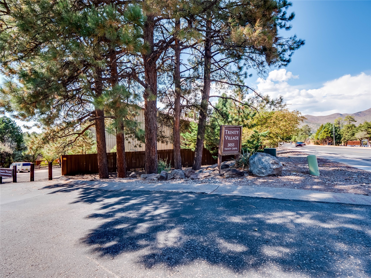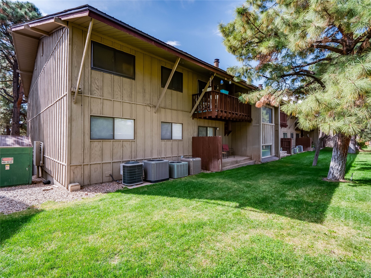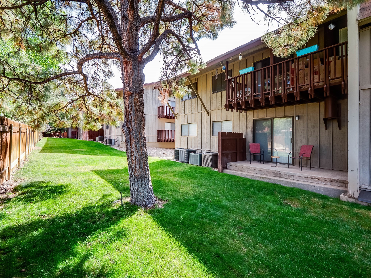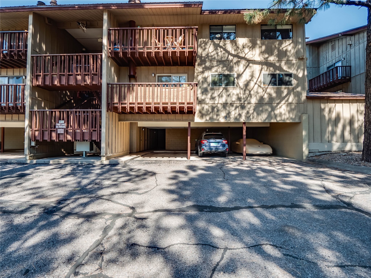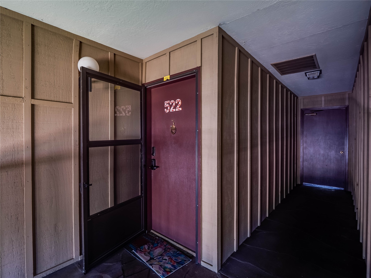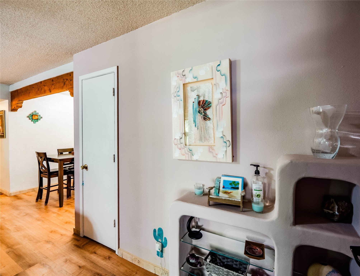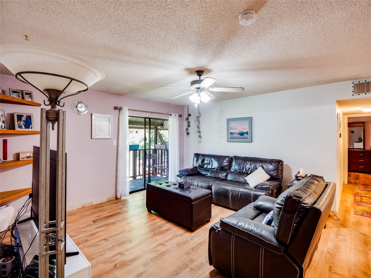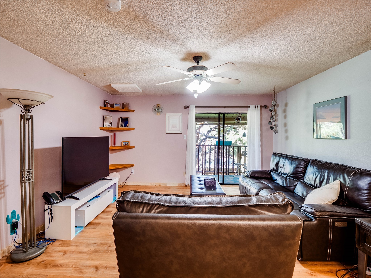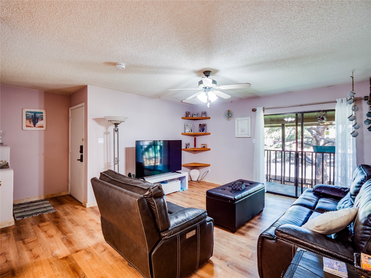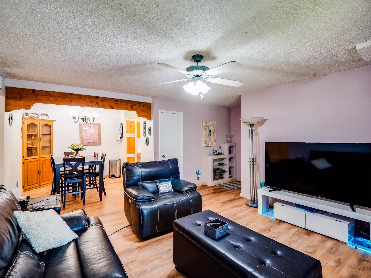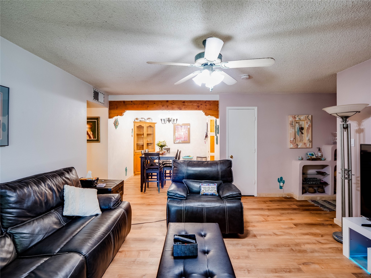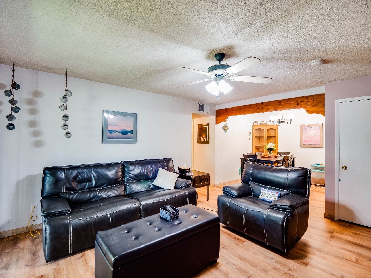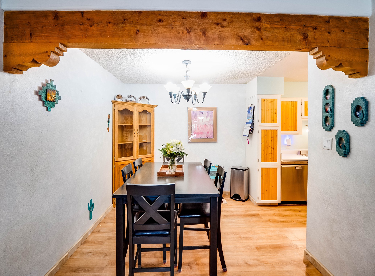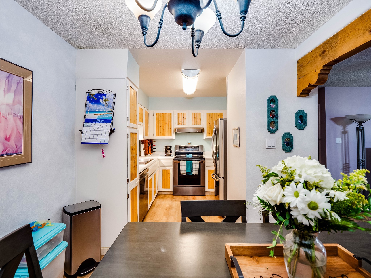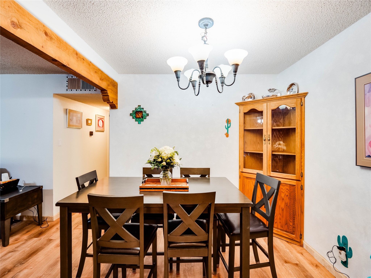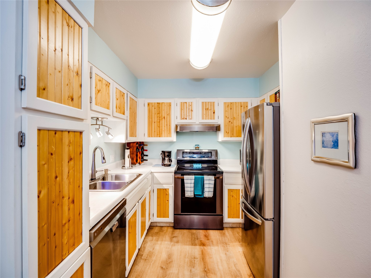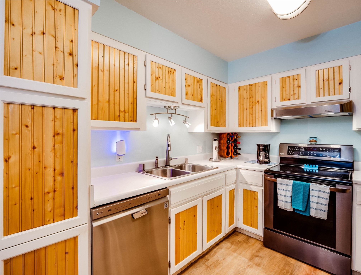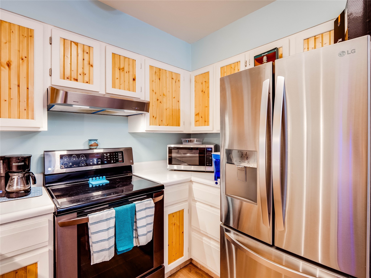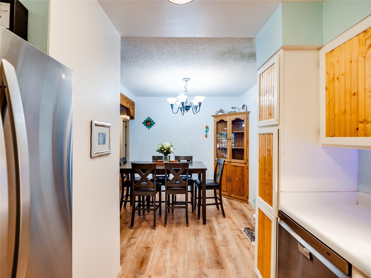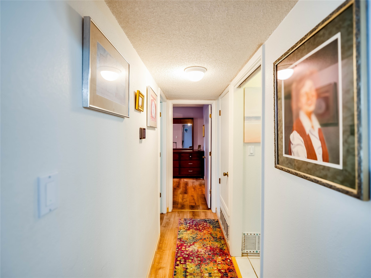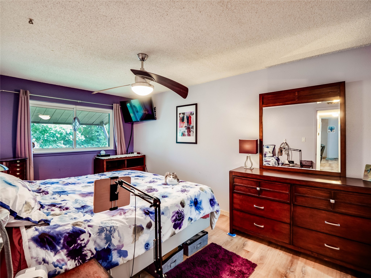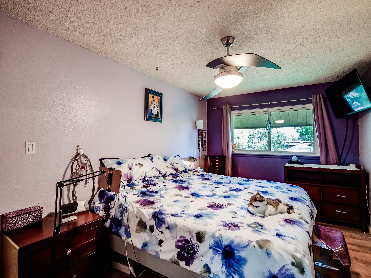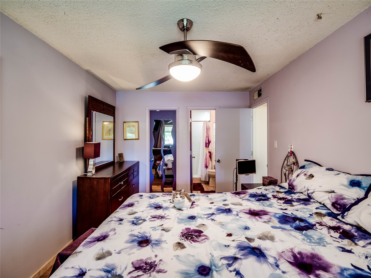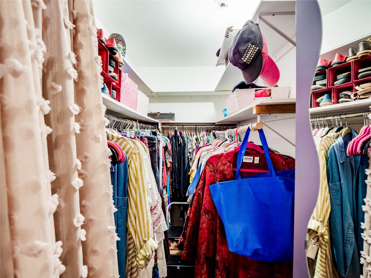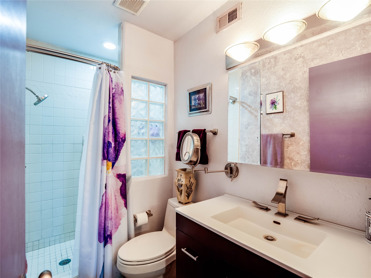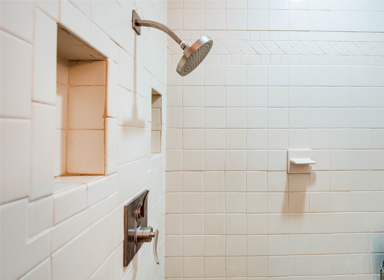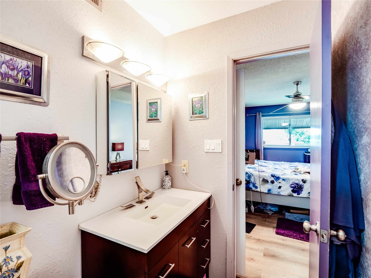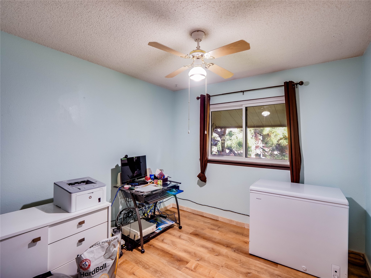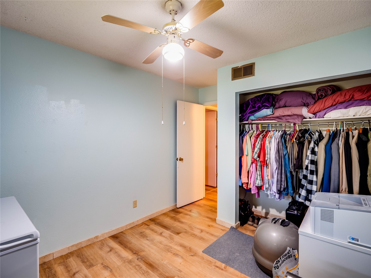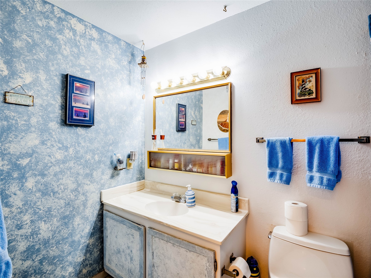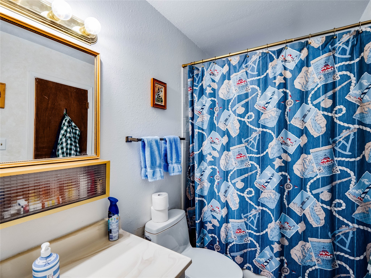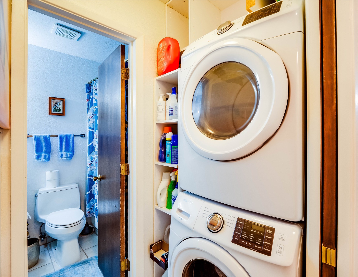3055 Trinity Drive 522
- Price: $314,900
- Price: $309,000
- Bedrooms: 2
- Baths: 2
- MLS: 202404421
- Status: Pending No Showings
- Type: Condominium
- Acres: 0.05
- Area: 51-Eastern Area
- Total Sqft: 970
Property Tools
Presenting Broker
Property Description
Welcome to this charming third-floor condo in the Eastern area, offering a prime location near parks, shopping, restaurants, and entertainment. Upon entering, you'll find a foyer with built-in shelving and a coat closet, introducing a southwestern touch. Beautiful wood laminate floors and tile molding run throughout this home. The open living room features sliding glass doors leading to a covered deck, perfect for outdoor dining and BBQs, with mature trees providing privacy. Adjacent is a cozy dining space highlighted by a wood-beamed archway, enhancing the southwestern feel. The bright and cheery kitchen in this condo is full of character and functionality, featuring beautifully painted wood plank cabinets that also houses pantry cabinets, providing abundant storage for all your kitchen essentials. Stainless steel appliances, including a sleek oven, refrigerator, and dishwasher, complement the modern chrome lighting fixtures, creating a perfect balance of style and convenience. The layout allows for easy flow between the kitchen and dining area, making it an ideal space for cooking and entertaining. Down the hallway, you'll find a nice sized guest bedroom, a laundry area with included stackable washer and dryer neatly tucked behind a pocket door, and a full guest bathroom with a single sink vanity and tiled tub/shower combo. The large primary en-suite is designed for comfort and organization featuring a generous walk-in closet with built-in organizers, perfect for maximizing storage and keeping your wardrobe neatly arranged. The bedroom easily accommodates a king-size bed and additional furniture, making it a cozy retreat. In the en-suite bathroom, there's a single sink vanity and a large tiled walk-in shower that creates a spa-like atmosphere. Move-in ready, this condo is perfect for enjoying all the local amenities without sacrificing comfort and style. Come take a tour today!

Neighborhood Info
Los Alamos
Home to the Los Alamos National Labs, the words “Los Alamos” actually means the cottonwoods in Spanish. Built on the four mesas of Pajarito Plateau and White Rock Canyon, the city of Los Alamos and White Rock both make up the population base for the city. Los Alamos was original founded during World War II to house the scientists and laboratories where the Manhattan Project was undertaken.
Additional Information
- Type Condominium
- Stories One story
- Style Contemporary
- Days On Market 66
- Parking FeaturesCarport
- Parking Spaces2
- AppliancesDryer, Dishwasher, Oven, Range, Refrigerator, Washer
- UtilitiesHigh Speed Internet Available, Electricity Available
- Interior FeaturesNo Interior Steps
- HeatingForced Air
- FlooringLaminate, Tile
- Construction MaterialsFrame, Wood Siding
- RoofMetal, Pitched
- Association Fee CoversCommon Areas, Insurance, Maintenance Structure, Road Maintenance, Water
- SewagePublic Sewer
Schools
- Elementary School: Aspen
- Junior High School: Los Alamos Middle School
- High School: Los Alamos High
Listing Brokerage

RE MAX First
Ian Maes
Bunny Terry 505.504.1101
20 Vereda Serena Santa Fe, NM 87508

