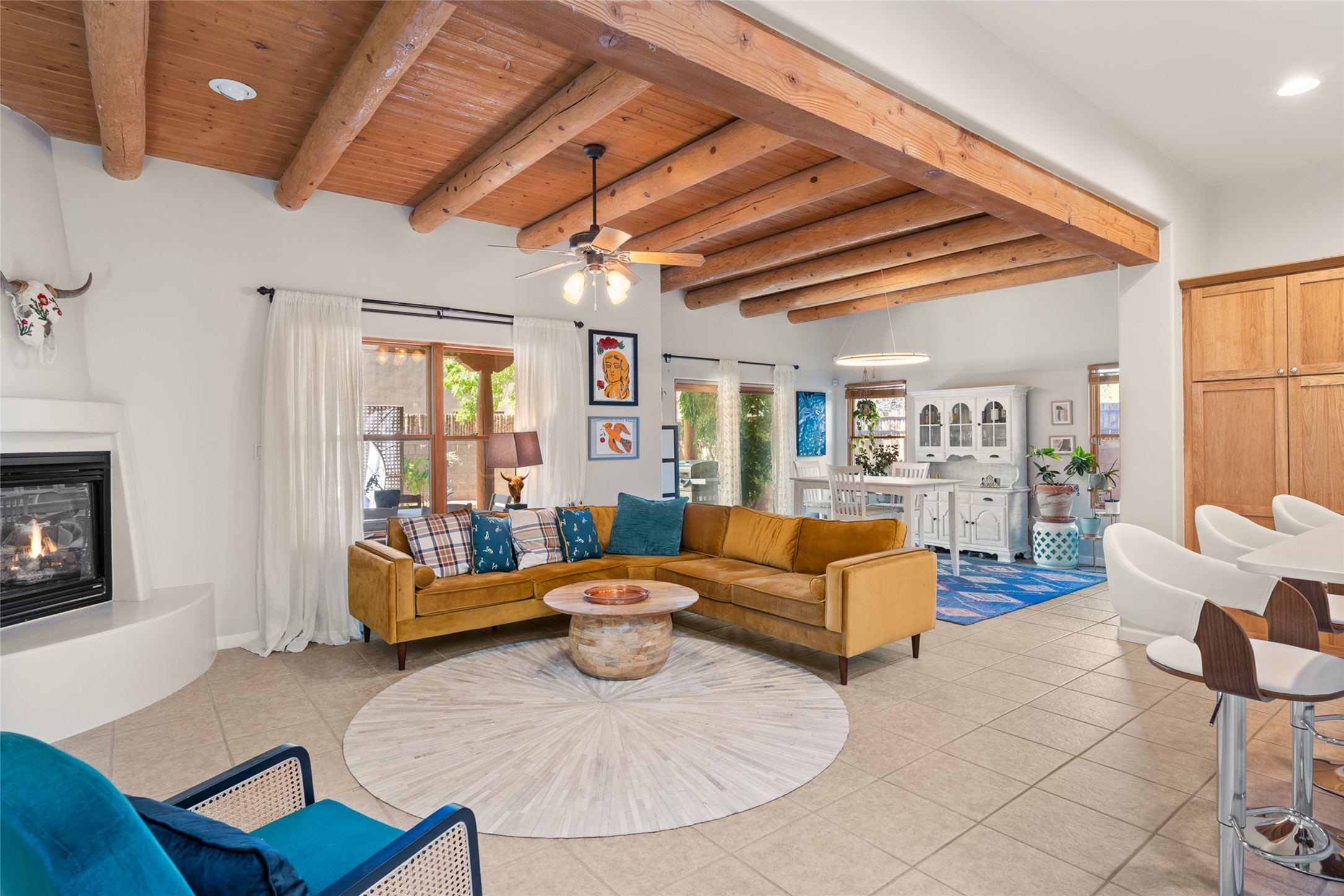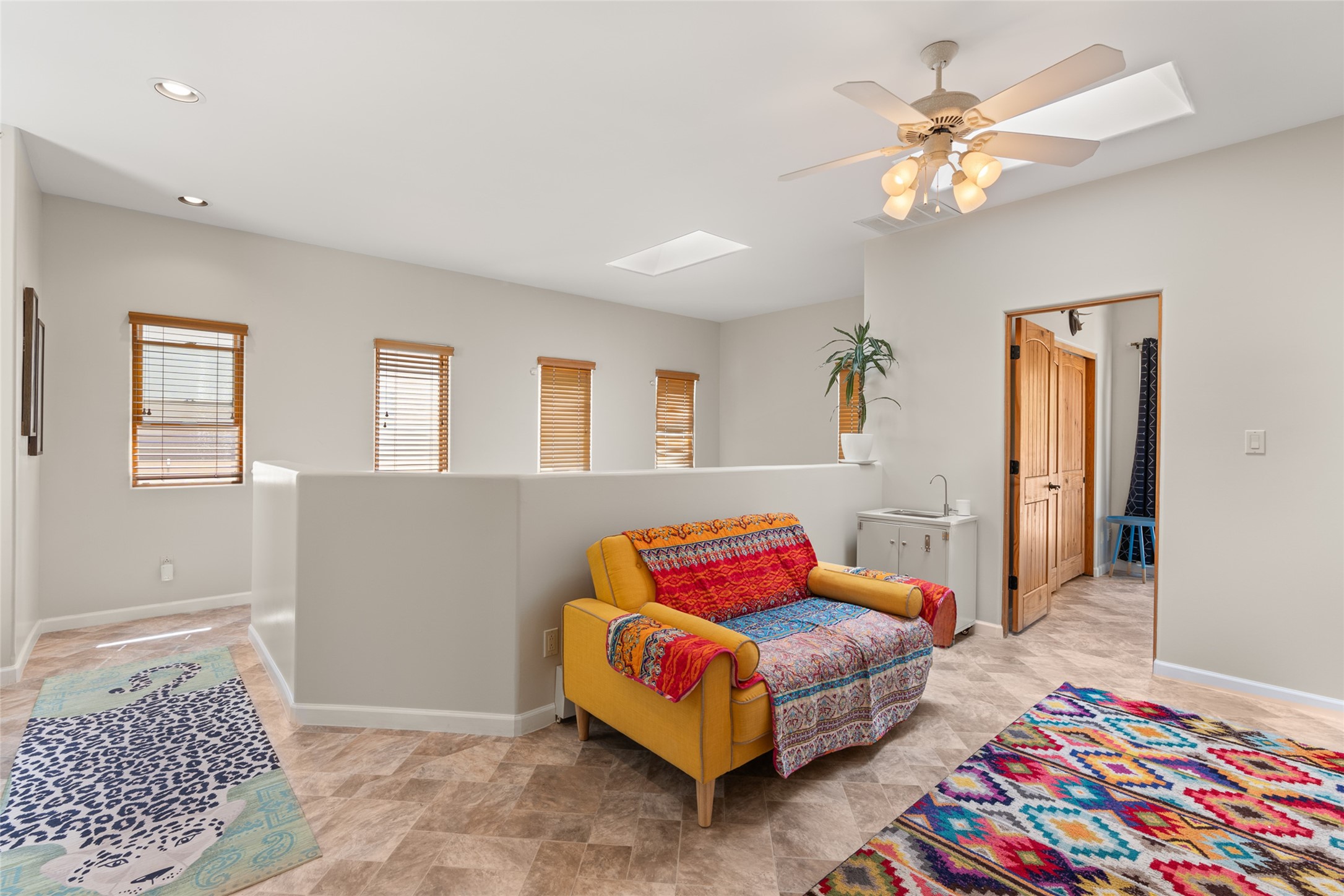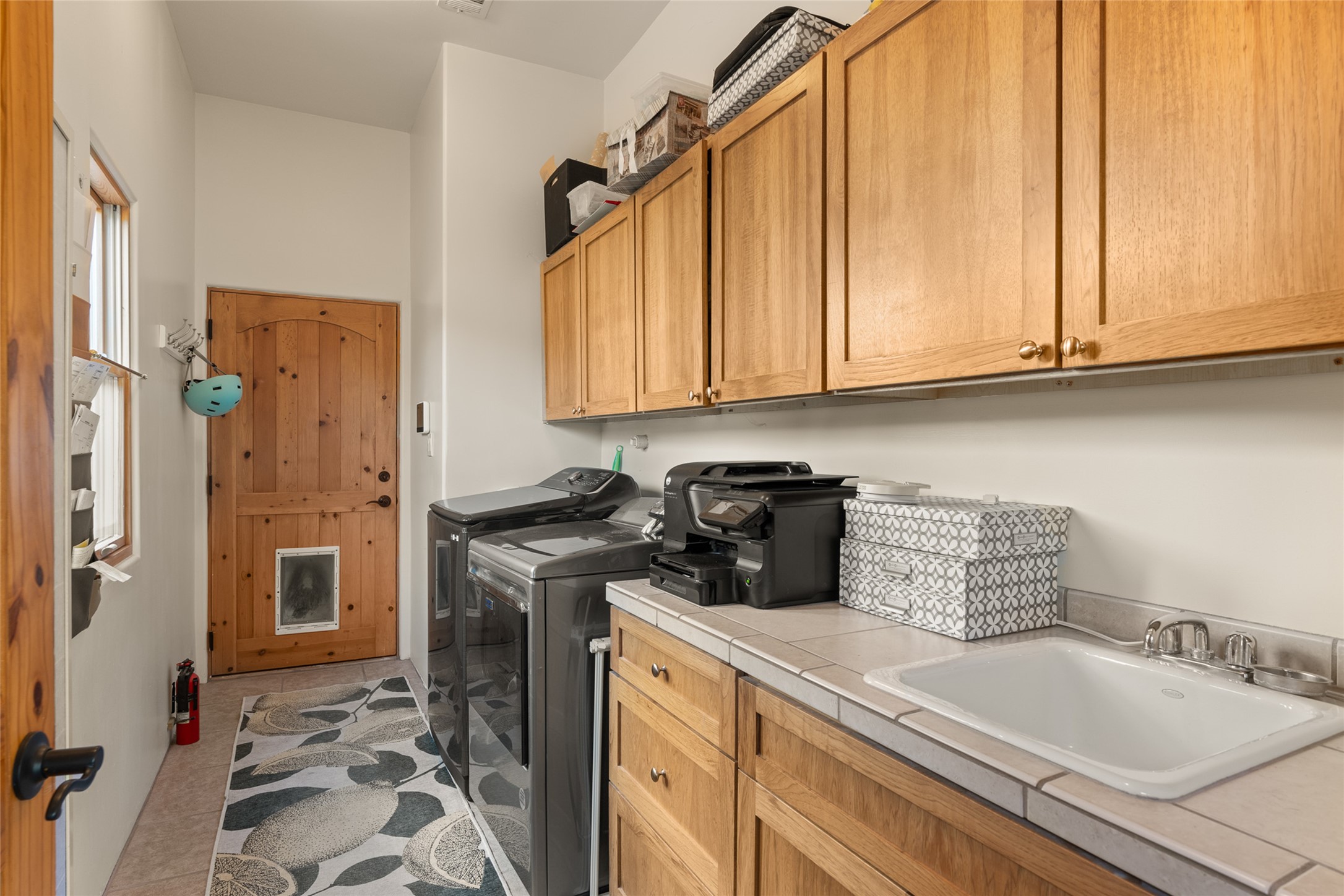1567 Corte La Canada
- Price: $899,000
- Bedrooms: 4
- Baths: 3
- MLS: 202401773
- Status: Sold
- Type: Single Family Residence
- Acres: 0.13
- Area: 4N-SF City Limit SWN
- Garage: 2
- Total Sqft: 2,741
- Sell Date: 07-30-2024
- Listing Agency: Sotheby's Int. RE/Washington
- Selling Agency: Keller Williams Realty
Property Tools
Presenting Broker
Property Description
Centrally and conveniently located, and tucked away on a quiet cul-de-sac close to the river walk and downtown; this 2,700 +/- sq ft 4 bedroom 3 bath 2-story home has a nice open floorplan, fantastic updates and excellent bedroom separation providing all occupants privacy. The beautifully manicured yard is accessed from both the dining room and main bedroom, with a wide covered back portal for easy indoor-outdoor living, plenty of shade trees and is fully fenced with a nice high wall. The main living spaces have tall ceilings, vigas and enjoy the gas kiva fireplace from living, dining and kitchen. The kitchen has been thoroughly and thoughtfully updated with new counters, breakfast bar and farmhouse sink with instant hot water and state of the art sensor on the faucet! Also added were new appliances and there are very pretty wood cabinets with plenty of storage! Included on the main level is the primary bedroom which enjoys a large ensuite bath, including jetted soaking tub, separate shower and a large walk in closet. There is a nicely separated guest bedroom with its own bath also on the main level. Upstairs there are two additional bedrooms sharing a full bath, a cool roof deck with new decking and a great flex space on the upstairs landing that could be an office, little art studio or media hang out spot. A large mud room/laundry leads to the two car garage and provides more storage. This home has many updates like smart outlets, nest thermostats, and crown molding; not to mention central AC, radiant heat AND a new roof with transferrable warranty! Come for a look and fall in love with this special and lovely home!

Neighborhood Info
Santa Fe City Southwest
Santa Fe city southwest, the largest area of Santa Fe and still growing….
West Side
This older, family community boasts an eclectic mix of commercial development and mid-priced adobe structures. St. Anne’s church and Larragoite elementary school help create a neighborhood atmosphere.
Additional Information
- Type Single Family Residence
- Stories Two story
- Style Pueblo
- Days On Market 20
- Garage Spaces2
- Parking FeaturesAttached, Garage
- Parking Spaces4
- AppliancesDryer, Dishwasher, Gas Cooktop, Disposal, Microwave, Oven, Range, Refrigerator, Washer
- UtilitiesHigh Speed Internet Available, Electricity Available
- Interior FeaturesBeamed Ceilings, Interior Steps
- Fireplaces1
- Fireplace FeaturesGas
- HeatingBaseboard, Electric, Fireplace(s), Natural Gas, Radiant Floor
- FlooringLaminate, Vinyl, Wood
- Construction MaterialsFrame, Stucco
- RoofFlat, Membrane
- Lot FeaturesDrip Irrigation/Bubblers
- Water SourcePublic
- SewagePublic Sewer
Schools
- Elementary School: Aspen Community Magnet Sc
- Junior High School: Aspen Community Magnet Sc
- High School: Santa Fe
Listing Brokerage

Sotheby's Int. RE/Washington
Katherine Blagden
Bunny Terry 505.504.1101
20 Vereda Serena Santa Fe, NM 87508






































