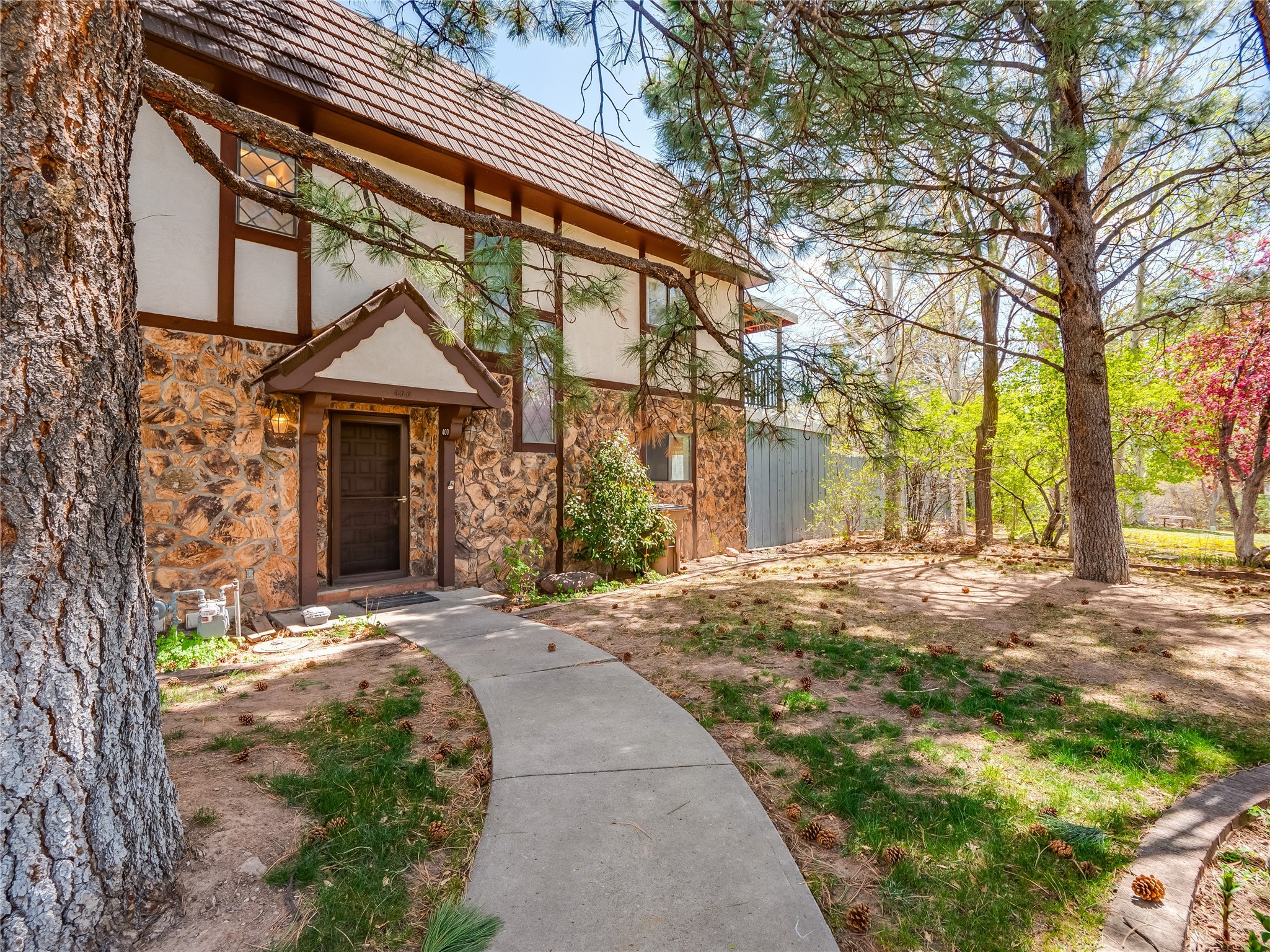400 Oppenheimer Dr
- Price: $575,000
- Bedrooms: 4
- Baths: 4
- MLS: 202401561
- Status: Pending
- Type: Single Family Residence
- Acres: 0.1
- Area: 51-Eastern Area
- Garage: 2
- Total Sqft: 2,052
Property Tools
Presenting Broker
Property Description
Nestled in a serene corner of the Canyon, this charming end unit townhome exudes cottage-style charm while offering comfortable living in a prime location with breathtaking views. Tucked behind a curtain of mature trees and lush landscaping, the home enjoys a sense of seclusion, with a dog park just a stones throw away. Upon entering, you're greeted by the front entrance hallway adorned with wood flooring that extends into the main floor. Conveniently located on this level are a powder room and laundry room equipped with a washer and dryer. Just beyond the kitchen awaits. White cabinets with wood trim and chrome hardware provide ample storage, complemented by a pop of color from the blue tile backsplash. Stainless steel appliances and a peninsula bar seating seamlessly connects the kitchen to the adjacent dining space with access to the back deck, ideal for firing up the grill. Adjacent to the kitchen, the spacious living room beckons with a center recessed TV niche framed by windows, offering abundant natural light. Sliding doors lead to the tiled sunroom, boasting wall-to-wall windows and built-in cabinets, perfect for soaking in the surrounding views. Ascending to the upper level, you'll find two guest bedrooms, each offering access to a connected deck showcasing stunning views. A full guest bath serves these rooms, while the primary en-suite provides a luxurious retreat with a private deck to enjoy the same breathtaking views, then retreat to the newly renovated bathroom featuring a large modern sink vanity, glass tiled backsplash, and a stone and tile walk-in shower with a shower panel system. A huge walk-in closet with custom shelving completes the space. Descend to the lower level with a two-car garage and another bedroom with connected bath. The crown jewel of this home is the back deck, boasting raised garden beds and unparalleled views of the canyon beyond. A fenced-in smaller space offers potential for a secret garden or storage for garden tools.

Neighborhood Info
Los Alamos
Home to the Los Alamos National Labs, the words “Los Alamos” actually means the cottonwoods in Spanish. Built on the four mesas of Pajarito Plateau and White Rock Canyon, the city of Los Alamos and White Rock both make up the population base for the city. Los Alamos was original founded during World War II to house the scientists and laboratories where the Manhattan Project was undertaken.
Additional Information
- Type Single Family Residence
- Stories Multi/Split story
- Style Multi-Level
- Days On Market 18
- # Garage Spaces2
- Parking FeaturesAttached, Direct Access, Garage
- Parking Spaces2
- AppliancesDryer, Dishwasher, Microwave, Oven, Range, Refrigerator, Washer
- UtilitiesHigh Speed Internet Available, Electricity Available
- Interior FeaturesInterior Steps
- HeatingForced Air
- FlooringCarpet, Laminate, Tile, Vinyl, Wood
- Construction MaterialsFrame, Rock, Stucco
- RoofBuilt-Up, Shingle
- Lot FeaturesDrip Irrigation/Bubblers
- Association Fee CoversOther, See Remarks
- Water SourcePublic
- SewagePublic Sewer
Schools
- Elementary School: Aspen
- Junior High School: Los Alamos Middle School
- High School: Los Alamos High
Listing Brokerage

RE MAX First
Ian Maes
Bunny Terry 505.504.1101
20 Vereda Serena Santa Fe, NM 87508




































































