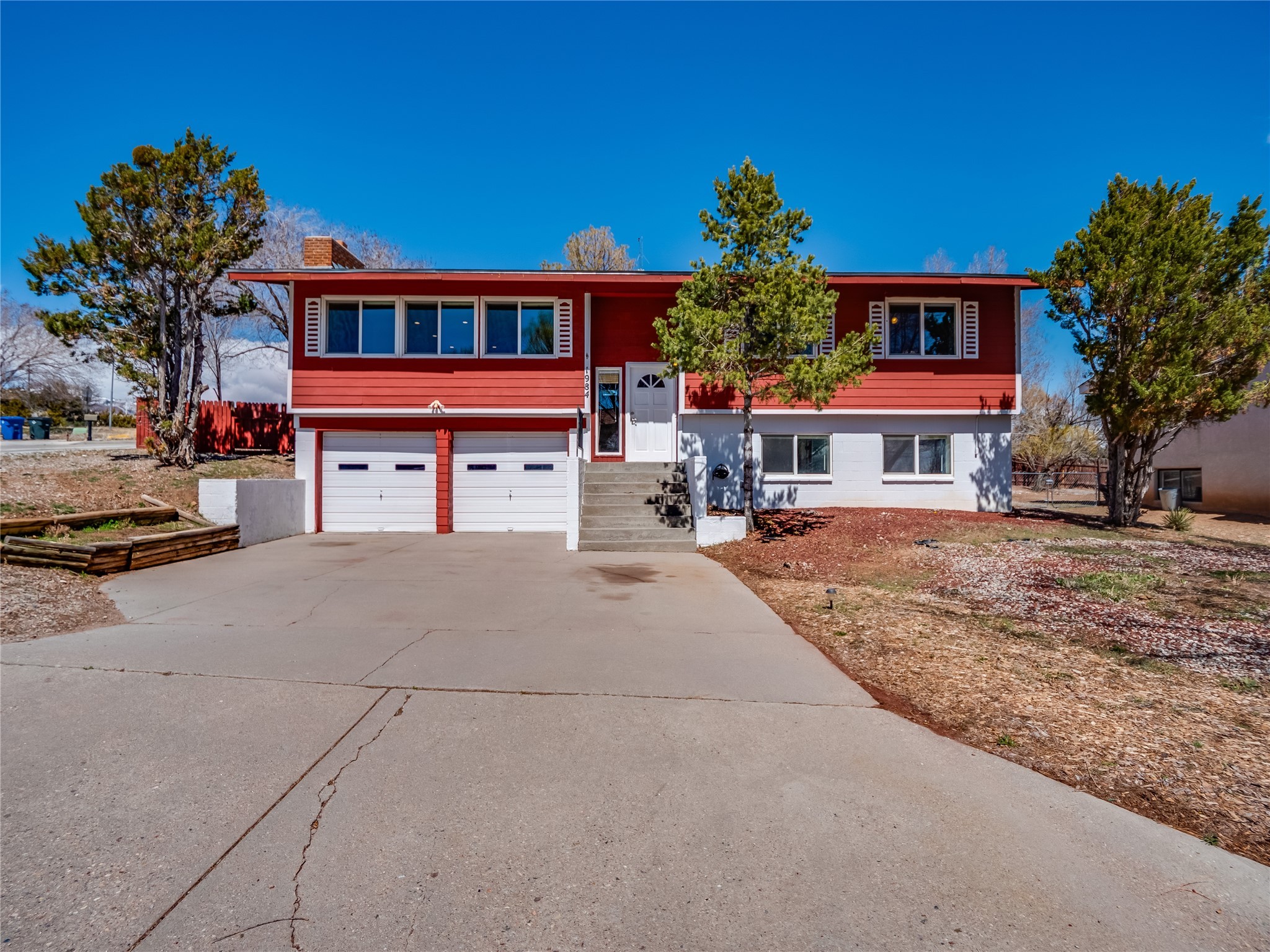1984 Camino Manzana
- Price: $698,000
- Bedrooms: 5
- Baths: 3
- MLS: 202401100
- Status: Pending No Showings
- Type: Single Family Residence
- Acres: 0.18
- Area: 56-North Mesa
- Garage: 2
- Total Sqft: 2,993
Property Tools
Presenting Broker
Property Description
Welcome to this charming split-level home in the desirable North Mesa neighborhood. As you step inside, you'll immediately notice the unique split-level design, offering a sense of character and style. Ascending the stairs to the main living area, you'll be greeted by a spacious and inviting space. The large open living and dining room awaits, featuring a wall of windows that flood the space with natural light. Built-in bookshelves add a touch of elegance, while the brick gas fireplace with a tile hearth creates a cozy focal point, perfect for gatherings with family and friends. In the center of the home is the Kitchen with white painted cabinets adorned with chrome hardware, tile flooring, and a stylish tile backsplash complemented by quartz countertops. The kitchen also features a convenient bar seating peninsula, making it an ideal spot for casual dining or entertaining. The family room is bathed in sunlight streaming through numerous windows. With access to the deck and A huge fenced backyard with mature trees and low-maintenance landscaping, this space offers seamless indoor-outdoor living, perfect for hosting gatherings or simply relaxing in the tranquil surroundings. On this level, you'll also find two generously sized guest bedrooms and a full guest bath, complete with a single sink vanity and charming vintage tiling throughout. The primary en-suite with mountain views, features two closets and a bathroom with a single sink vanity and a walk-in shower. Venturing downstairs, you'll discover a large bonus media room with access to the two-car garage and stairs leading to the family room, providing ample space for entertainment and relaxation. Additionally, two more guest bedrooms and a guest bath await, complete with a single sink vanity and a walk-in shower. An open space perfect for an office and a spacious laundry room, equipped with a washer and dryer, complete the lower level. Schedule your tour today to experience this unique home today!

Neighborhood Info
Los Alamos
Home to the Los Alamos National Labs, the words “Los Alamos” actually means the cottonwoods in Spanish. Built on the four mesas of Pajarito Plateau and White Rock Canyon, the city of Los Alamos and White Rock both make up the population base for the city. Los Alamos was original founded during World War II to house the scientists and laboratories where the Manhattan Project was undertaken.
Additional Information
- Type Single Family Residence
- Stories Multi/Split story
- Style Contemporary, Multi-Level
- Days On Market 31
- # Garage Spaces2
- Parking FeaturesAttached, Direct Access, Garage
- Parking Spaces2
- AppliancesDryer, Electric Cooktop, Refrigerator, See Remarks, Washer
- UtilitiesHigh Speed Internet Available, Electricity Available
- Interior FeaturesInterior Steps
- # Fireplaces1
- Fireplace FeaturesGas
- HeatingBaseboard, Fireplace(s), Hot Water
- FlooringLaminate, Tile
- Construction MaterialsBlock, Frame, Wood Siding
- RoofPitched, Shingle
- Water SourcePublic
- SewagePublic Sewer
Schools
- Elementary School: Barranca
- Junior High School: Los Alamos Middle School
- High School: Los Alamos High
Listing Brokerage

RE MAX First
Ian Maes
Bunny Terry 505.504.1101
20 Vereda Serena Santa Fe, NM 87508



















































