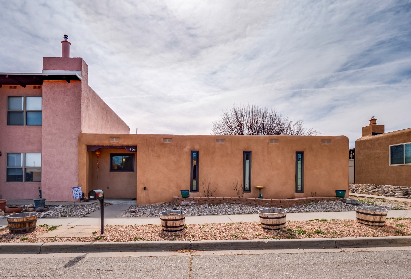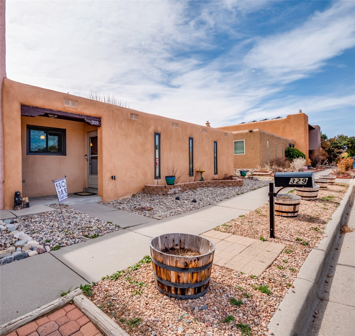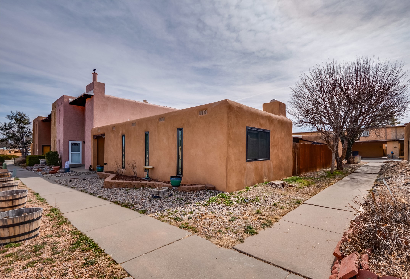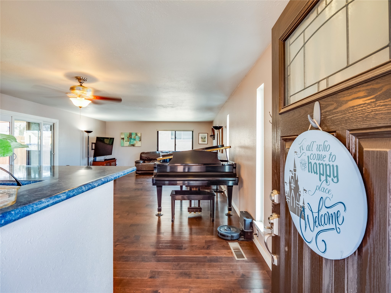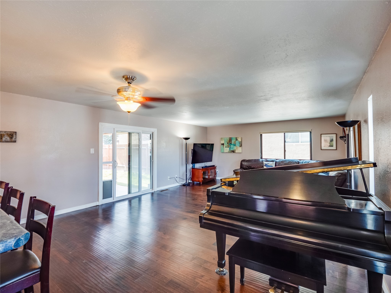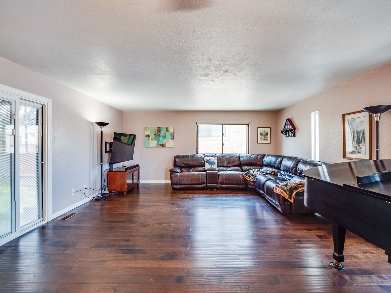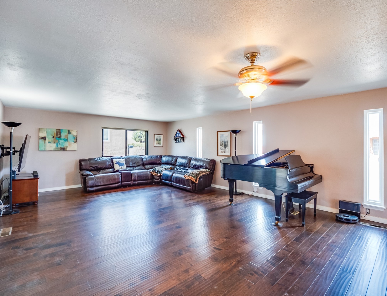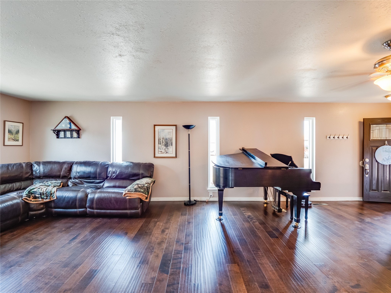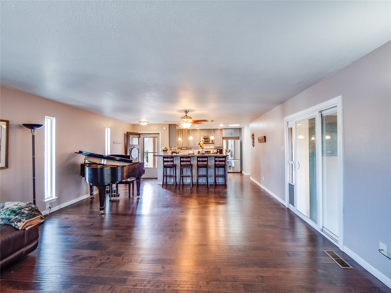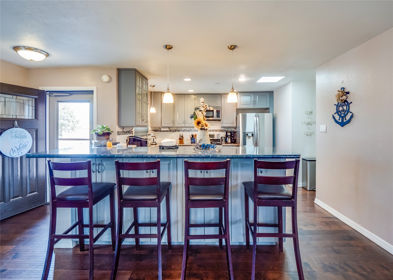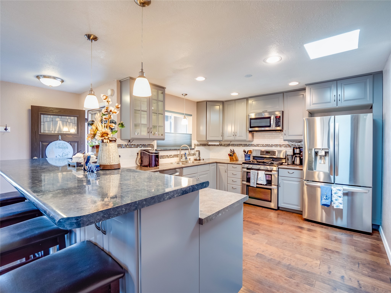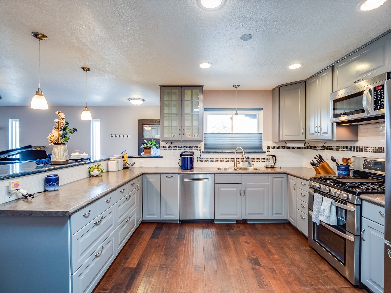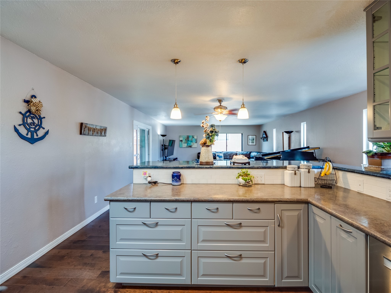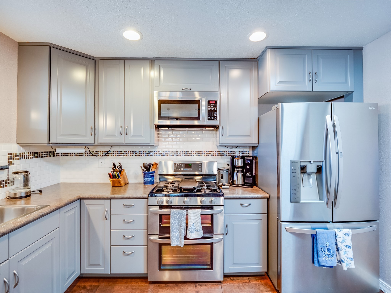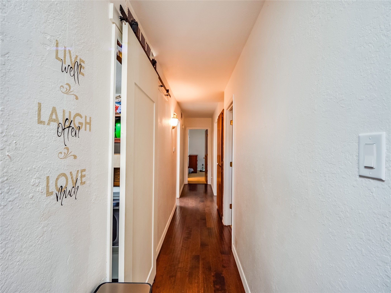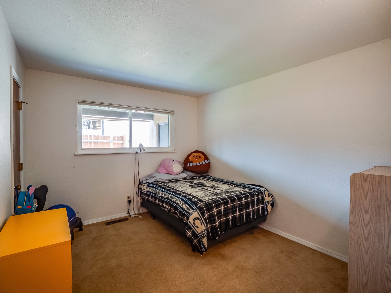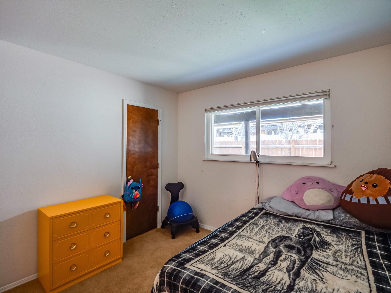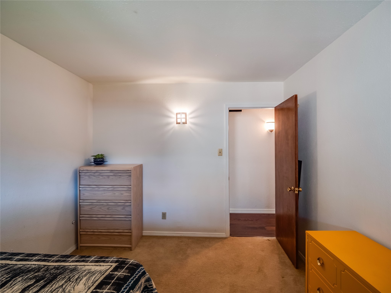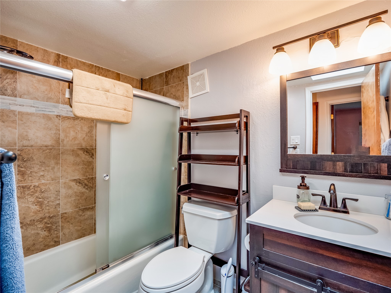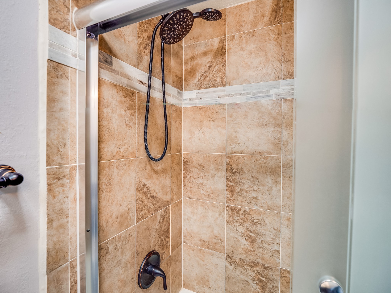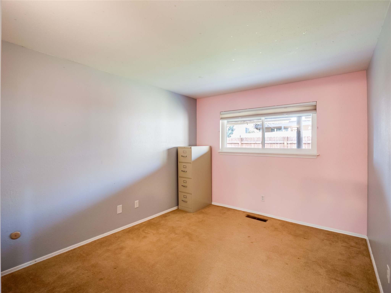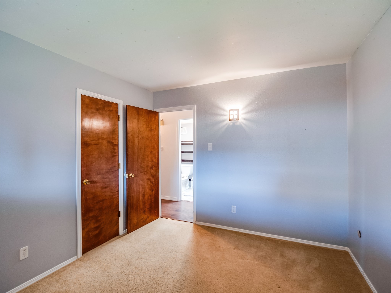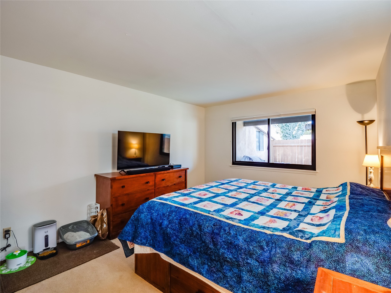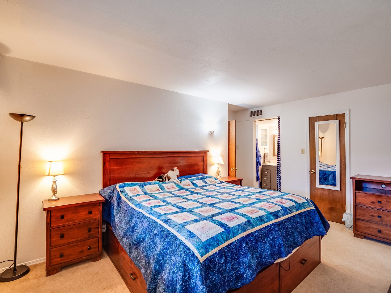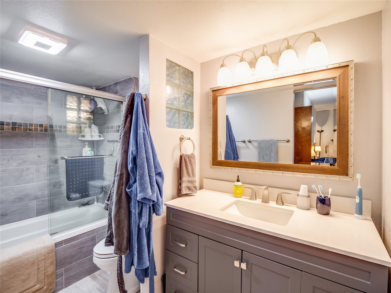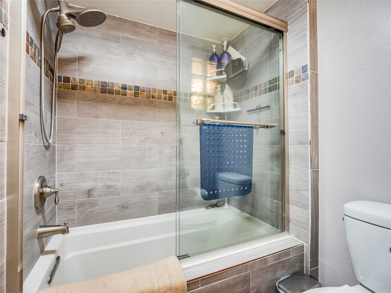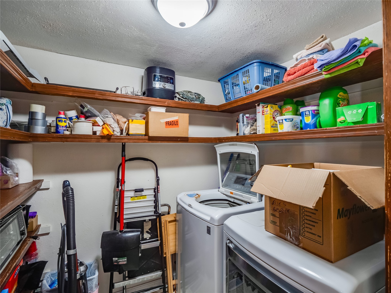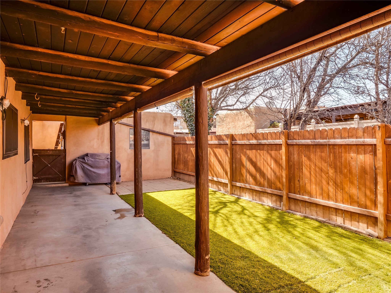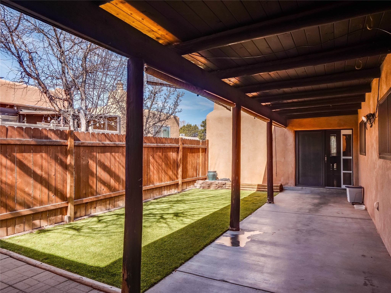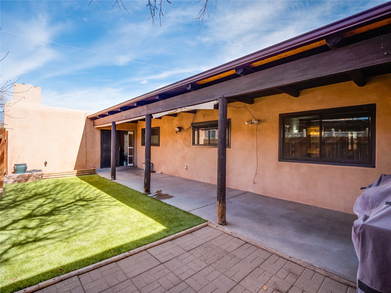329 Cheryl Avenue
- Price: $410,000
- Bedrooms: 3
- Baths: 2
- MLS: 202400886
- Status: Sold
- Type: Single Family Residence
- Acres: 0.08
- Area: 57-White Rock
- Total Sqft: 1,467
- Sell Date: 04-15-2024
- Listing Agency: RE MAX First
- Selling Agency: RE MAX First
Property Tools
Presenting Broker
Property Description
Welcome to this beautiful single-story Pueblo style home, located in White Rock that offers both comfort and convenience. As you step through the front door, you're greeted by an expansive living room adorned with warm wood floors that flow seamlessly throughout the main living spaces. Natural light floods the room, accentuating the neutral color palette that creates a soothing ambiance. Sliding doors beckon you to the enclosed courtyard, where a covered patio space provides an ideal spot for dining or relaxation. Grass turf adds a touch of greenery, creating a foundation to add your own touch and oasis of your dreams. The heart of the home is the modern kitchen, equipped with stainless steel appliances, a gas oven/stove, and a subway tile backsplash with a stylish glass tile inlay. The large peninsula bar top offers ample seating, perfect for casual dining or entertaining guests. Soft closing painted cabinets with chrome hardware add a touch of elegance, while new light fixtures and a skylight illuminate the space. Down the hallway, there's a set of barn doors that lead to the pantry and laundry room, offering ample storage space. Two nicely sized guest bedrooms with carpet and walk-in closets. A full guest bath features a single sink wood vanity, a deep tiled shower/tub combo, a skylight and new tile flooring and light fixtures. The spacious primary en-suite has carpet flooring, a walk-in closet, and courtyard views. The newly renovated primary bath boasts a large single sink vanity with chrome hardware, new light fixtures, tile flooring, and a tiled deep shower/tub combo with a sliding glass door enclosure completes the luxurious experience. There's a covered two-car carport and an unattached shed for added storage. This home is ideally located close to parks, trails, schools, pool facilities, restaurants, and shopping, making it the perfect blend of comfort and convenience. Don't miss the opportunity to make this stunning home your own and book your tour today!

Neighborhood Info
Los Alamos
Home to the Los Alamos National Labs, the words “Los Alamos” actually means the cottonwoods in Spanish. Built on the four mesas of Pajarito Plateau and White Rock Canyon, the city of Los Alamos and White Rock both make up the population base for the city. Los Alamos was original founded during World War II to house the scientists and laboratories where the Manhattan Project was undertaken.
Additional Information
- Type Single Family Residence
- Stories One story
- Style Pueblo, One Story
- Days On Market 7
- Parking FeaturesCarport
- Parking Spaces2
- AppliancesDryer, Dishwasher, Gas Cooktop, Microwave, Oven, Range, Refrigerator, Washer
- UtilitiesHigh Speed Internet Available, Electricity Available
- Interior FeaturesNo Interior Steps
- HeatingForced Air
- FlooringCarpet, Laminate, Tile, Wood
- Construction MaterialsFrame, Stucco
- RoofFlat
- Other StructuresStorage
- Association Fee CoversCommon Areas
- Water SourcePublic
- SewagePublic Sewer
Schools
- Elementary School: Chamisa Elementary White
- Junior High School: Los Alamos Middle School
- High School: Los Alamos High
Listing Brokerage

RE MAX First
Ian Maes
Bunny Terry 505.504.1101
20 Vereda Serena Santa Fe, NM 87508

