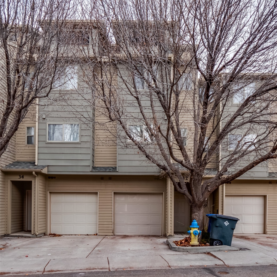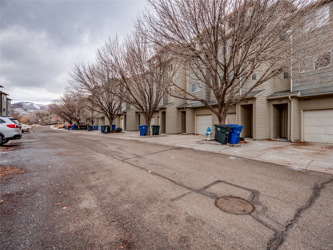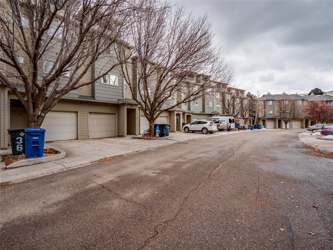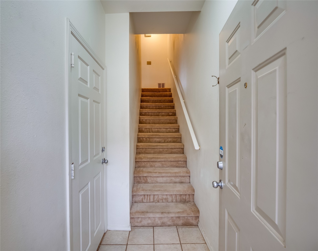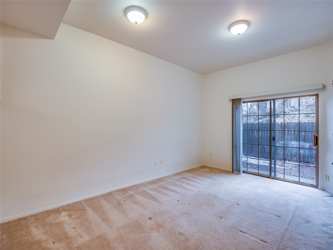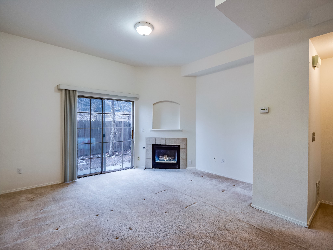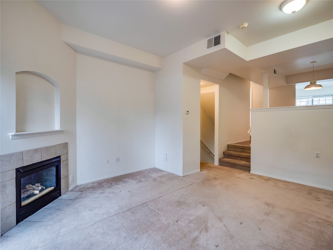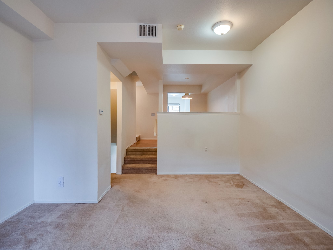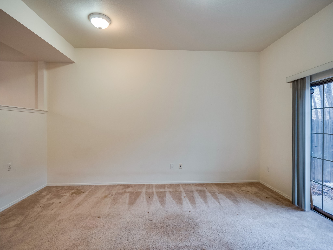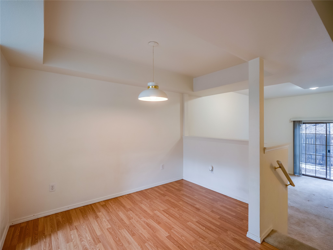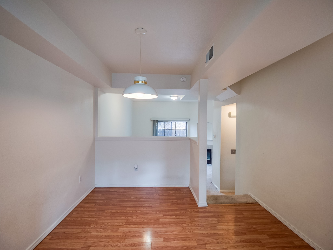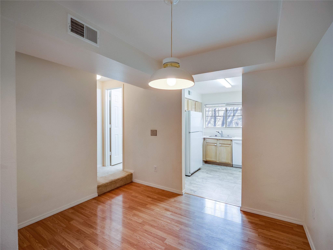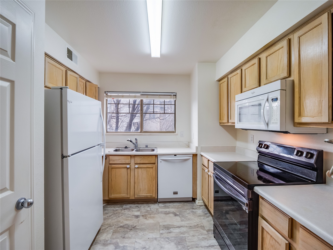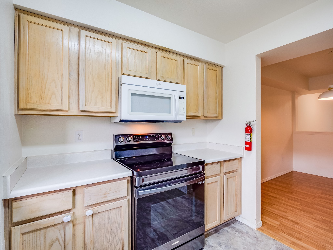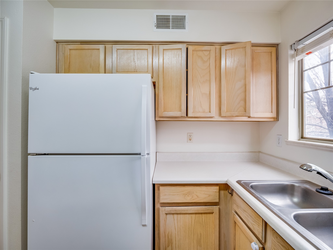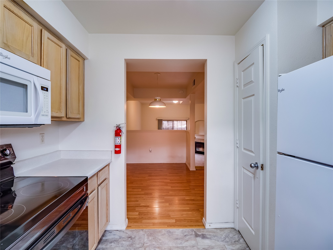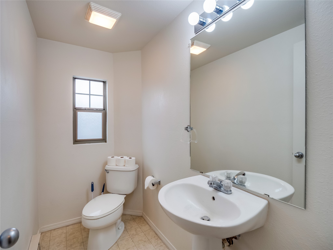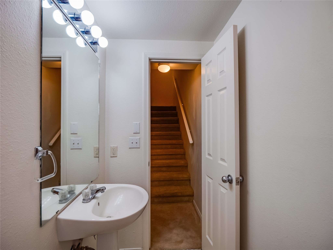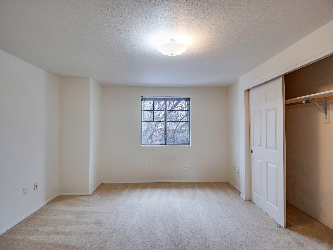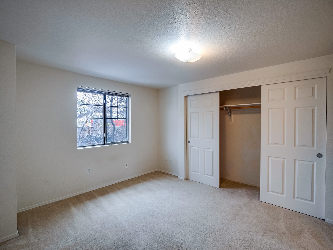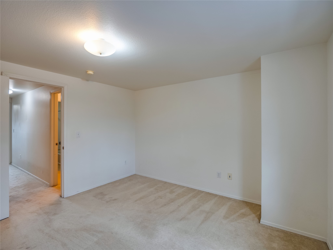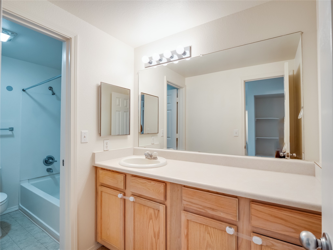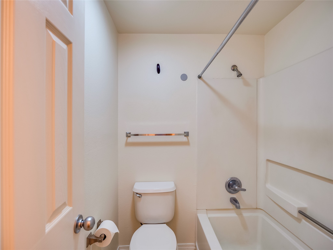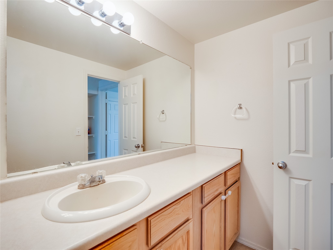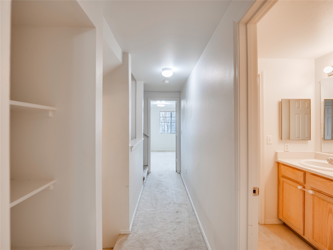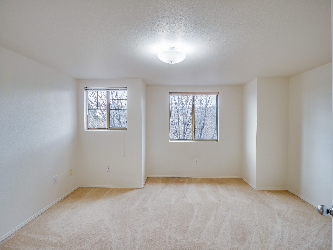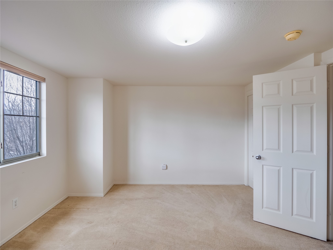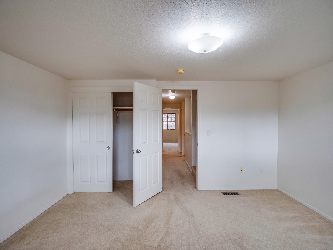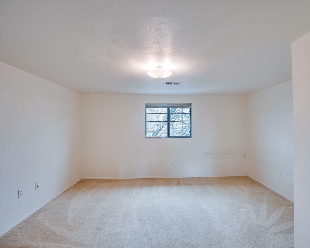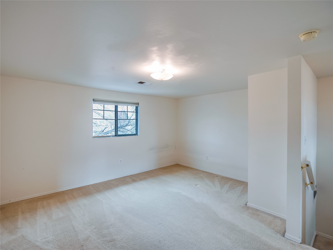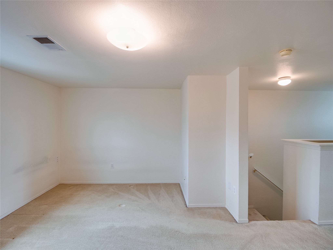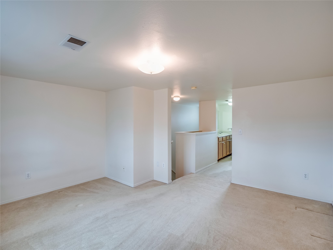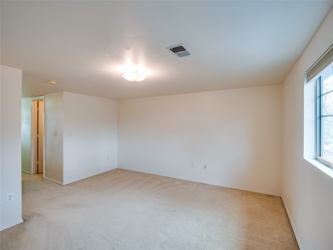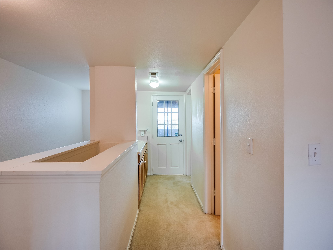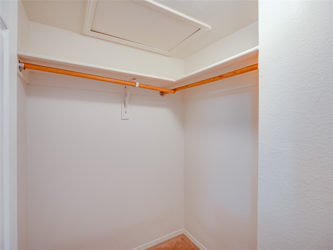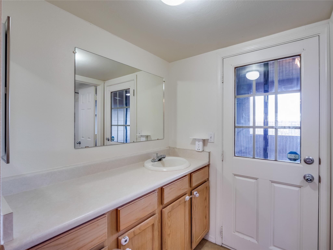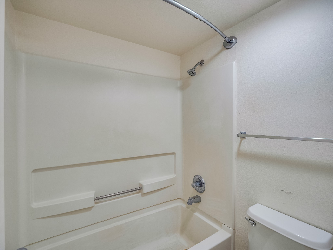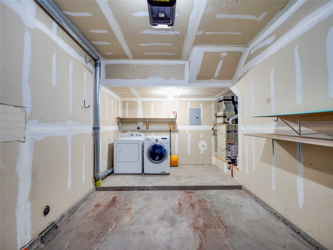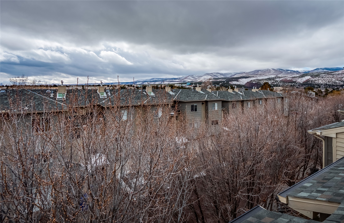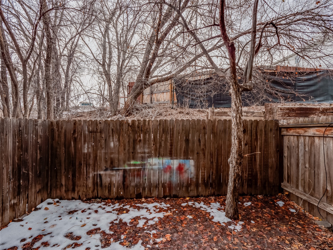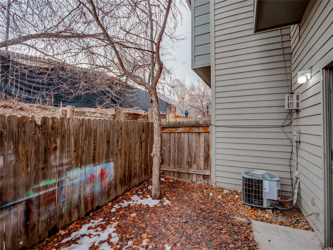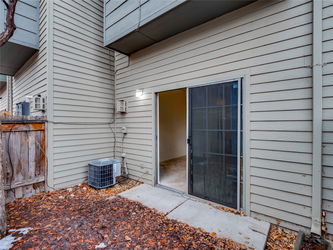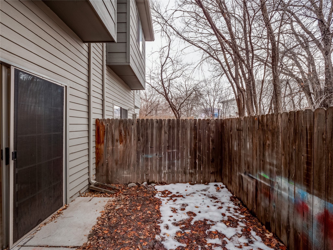32 Short Drive
- Price: $409,000
- Bedrooms: 3
- Baths: 3
- MLS: 202400236
- Status: Pending No Showings
- Type: Condominium
- Acres: 0.05
- Area: 51-Eastern Area
- Garage: 1
- Total Sqft: 1,378
Property Tools
Presenting Broker
Property Description
Welcome to your dream multi-level condo nestled in a prime eastern community, offering the perfect blend of convenience and tranquility. Located within walking distance from Ashley Pond, scenic trails, and an array of entertainment and shopping options, this home promises an unparalleled lifestyle. Say goodbye to the hassle of street parking and enjoy the convenience of having your own private parking space with an attached one car garage with included washer and dryer units. Ascending the stairs, you'll be greeted by the spacious living room, adorned with carpet. A perfect space for cozying up with a good book on a chilly evening illuminated by the soft glow of a gas fireplace. There's access to a cozy fenced in backyard where you can enjoy dining or simply bask in the tranquility of your private retreat. Just a few steps up, you'll find the dining room, offering the perfect setting for enjoying meals with loved ones or entertaining guests. Beyond the Dining room is the bright and airy kitchen. Boasting wood cabinets, pantry, included appliances, and new flooring. Completing this floor is a powder room with a pedestal sink. Another flight of stairs you have two large bedrooms with tons of natural light and a full bathroom with a single sink vanity with ample counters and storage. Ascend one final flight of stairs leading you to the open primary ensuite. This spacious retreat boasts a tranquil atmosphere, providing a sanctuary where you can unwind and rejuvenate after a long day. The bathroom has a single sink wood vanity with tub/shower, a walk-in closet and access to your private covered patio with stunning views of the mountains. With its thoughtfully designed layout this multi-level condo redefines urban living. Experience the height of comfort and convenience in the prime eastern community - schedule a viewing today and make this exquisite condo your new home sweet home.

Neighborhood Info
Los Alamos
Home to the Los Alamos National Labs, the words “Los Alamos” actually means the cottonwoods in Spanish. Built on the four mesas of Pajarito Plateau and White Rock Canyon, the city of Los Alamos and White Rock both make up the population base for the city. Los Alamos was original founded during World War II to house the scientists and laboratories where the Manhattan Project was undertaken.
Additional Information
- Type Condominium
- Stories Multi/Split story
- Style Contemporary, Multi-Level
- Days On Market 96
- # Garage Spaces1
- Parking FeaturesAttached, Garage
- Parking Spaces1
- AppliancesDryer, Dishwasher, Microwave, Oven, Range, Refrigerator, Washer
- UtilitiesHigh Speed Internet Available, Electricity Available
- Interior FeaturesInterior Steps
- # Fireplaces1
- Fireplace FeaturesGas
- HeatingBaseboard, Forced Air, Fireplace(s), Hot Water
- FlooringCarpet, Laminate, Tile
- Construction MaterialsFrame, Wood Siding
- RoofPitched, Shingle
- Lot FeaturesDrip Irrigation/Bubblers
- Association AmenitiesPlayground
- Association Fee CoversCommon Areas, Insurance, Maintenance Structure, Road Maintenance
- Water SourcePublic
- SewagePublic Sewer
Schools
- Elementary School: Aspen
- Junior High School: Los Alamos Middle School
- High School: Los Alamos High
Listing Brokerage

RE MAX First
Ian Maes
Bunny Terry 505.504.1101
20 Vereda Serena Santa Fe, NM 87508

