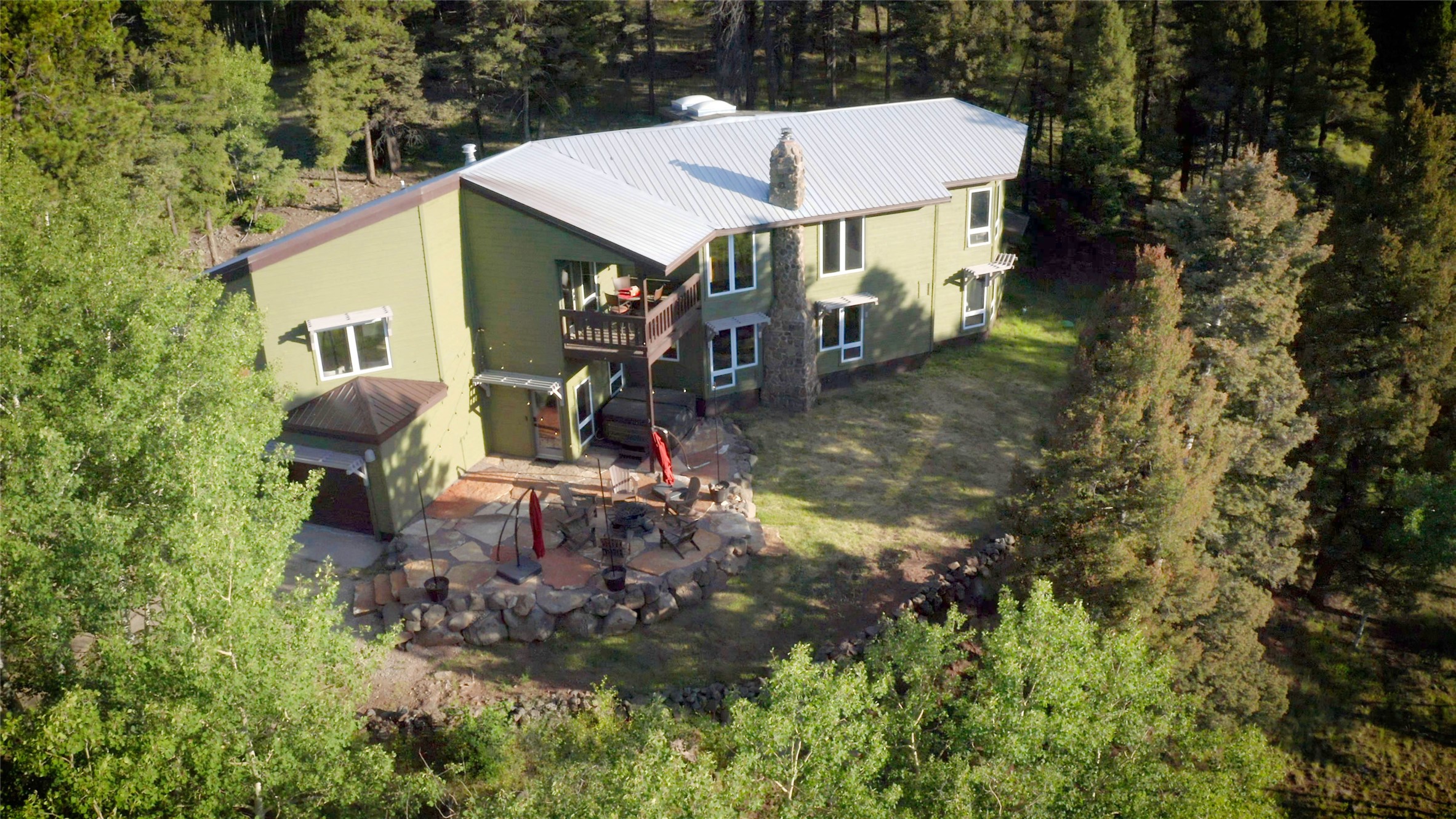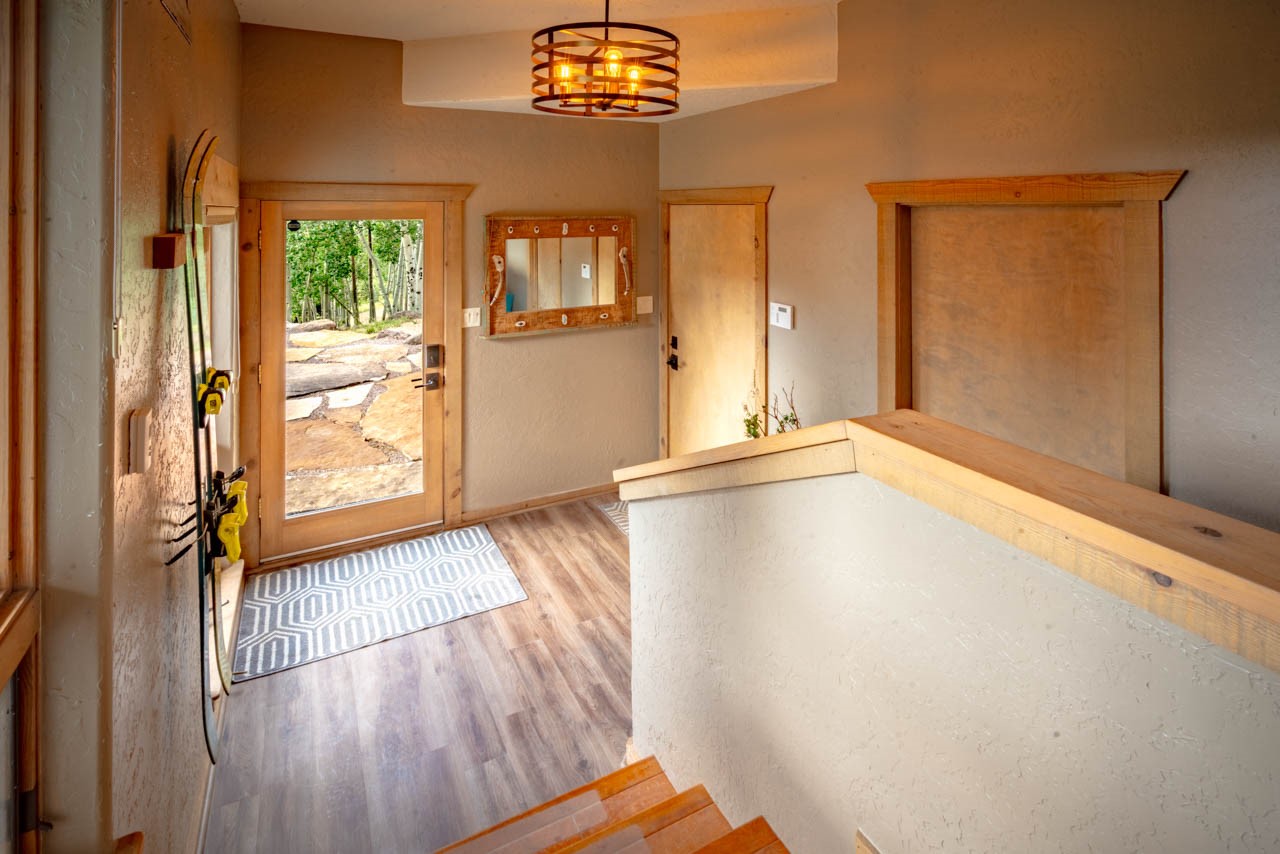31 Starshine Overlook
- Price: $1,147,000
- Bedrooms: 4
- Baths: 3
- MLS: 202400115
- Status: Active
- Type: Single Family Residence
- Acres: 1.59
- Area: 73-Colfax County
- Garage: 2
- Studio: Yes
- Main House Sqft: 3,933
- Studio Sqft: 140
- Total Sqft: 4,073
Property Tools
Presenting Broker
Property Description
This unique mountain home nestled amongst the trees in a very serene location was designed by a well-known architectural firm and built in 1992 by a very reputable Angel Fire builder, and it has stood the test of time. It has been meticulously renovated and upgraded. Situated on a sprawling 1.59-acre lot, this remarkable home presents a sense of luxury and sophistication. The interior boasts a spacious floor plan spanning over 3,933 square feet, providing ample space for comfortable living. The attention to detail is evident throughout the house, including dramatic views from all windows. The heart of this home includes the locally sourced interior stone wall in the living room and expansive stone fireplace to ensure warmth and coziness during the colder months, a skylight atrium, and the custom-designed artisan live-edge primary bedroom furniture, sourced from the renowned Mammoth Mill. The exterior of the property has also been thoughtfully improved with a custom natural flagstone entrance patio including a fire pit with chairs and umbrellas, providing the ideal setting for gatherings and entertainment. The driveway has been widened and newly excavated, accommodating up to six autos, while boulder landscaping adds a touch of natural beauty. Enjoy the several great outdoor spaces including a second-floor balcony, perfect for relaxation and unwinding after a long day, watching the wildlife and enjoying the entertainment of the multitude of hummingbirds. With its prime location, breathtaking views of Elk Meadow and Valley of the Utes, luxurious upgrades, and attention to detail, 31 Starshine Overlook represents the epitome of modern living with its open-concept design. Please see the exterior drone video, YouTube video on The Walking Rain Group's site, as well as the 3D interior visual walking tour video, available on this listing. Seller is also offering $5,000 credit at closing. Don't let this true treasure pass you by!

Additional Information
- Type Single Family Residence
- Stories Two story
- Style Contemporary
- Days On Market 237
- Garage Spaces2
- Parking FeaturesAttached, Garage, Heated Garage
- Parking Spaces6
- AppliancesDryer, Dishwasher, Disposal, Gas Water Heater, Microwave, Oven, Range, Refrigerator, Trash Compactor, Water Heater, Water Purifier, Washer, ENERGY STAR Qualified Appliances, TanklessWater Heater
- UtilitiesHigh Speed Internet Available, Other, Electricity Available
- Interior FeaturesBeamed Ceilings, Wet Bar, Interior Steps
- Fireplaces1
- Fireplace FeaturesWood Burning, Blower Fan, Insert
- HeatingBaseboard, Fireplace(s), Hot Water, Propane, Passive Solar, Radiant Floor, Space Heater
- FlooringCarpet, Laminate, Tile, Wood
- Security FeaturesSecurity System, Dead Bolt(s), Fire Alarm, Heat Detector, Smoke Detector(s), Security Lights
- Construction MaterialsFrame, Rock, Wood Siding
- RoofMetal, Pitched
- Other StructuresStudio Attached
- Pool FeaturesNone, Association
- Association AmenitiesClubhouse, Fitness Center, Golf Course, Other, Playground, Pool, Recreation Facilities, RV Parking, Sauna, See Remarks, Storage, Tennis Court(s), Trail(s)
- Association Fee CoversCommon Areas, Other, Recreation Facilities, Road Maintenance, See Remarks
- Builder NameShuter
- Water SourceCommunity/Coop
- SewageSeptic Tank
Schools
- Elementary School: Eagle Nest Elementary
- Junior High School: Moreno Valley Jr. High
- High School: Moreno Valley High School
Listing Brokerage

Coldwell Banker Mountain Prop
Robbie Puskarich
Bunny Terry 505.504.1101
20 Vereda Serena Santa Fe, NM 87508




















































