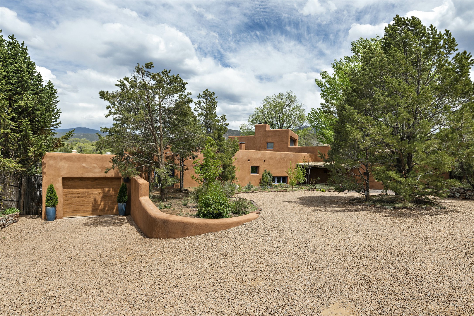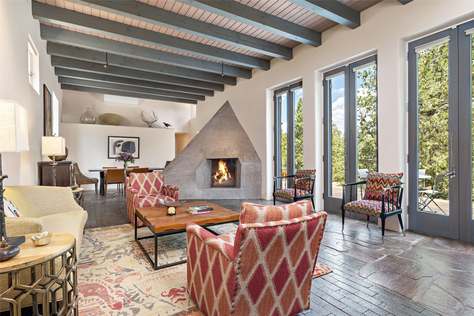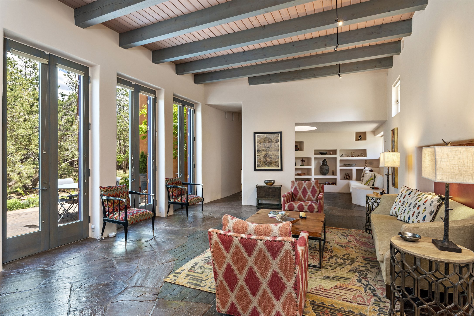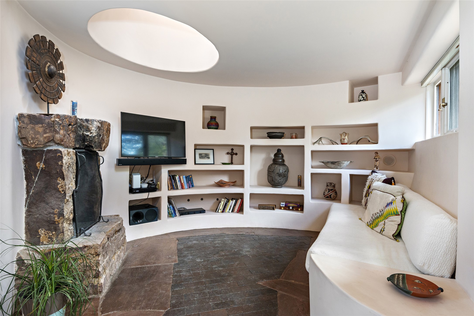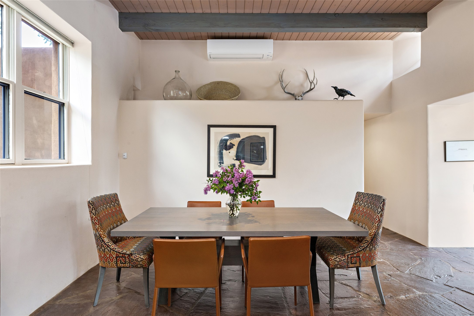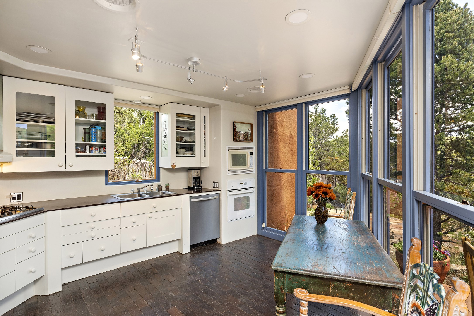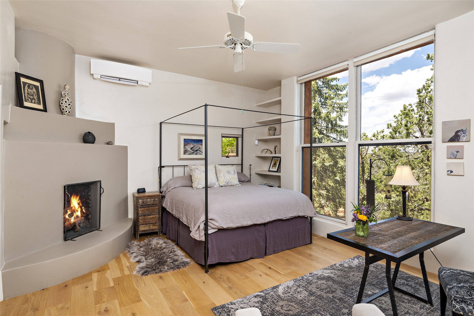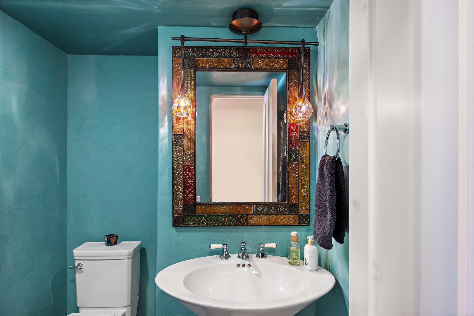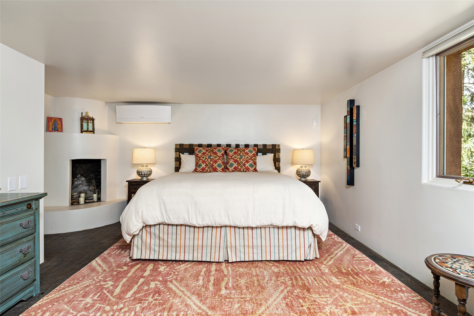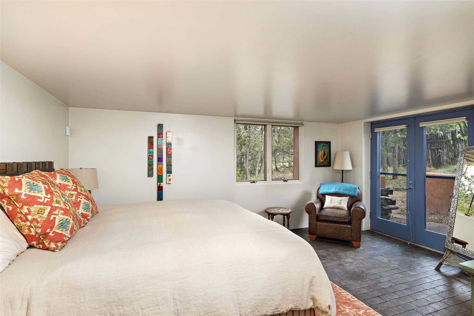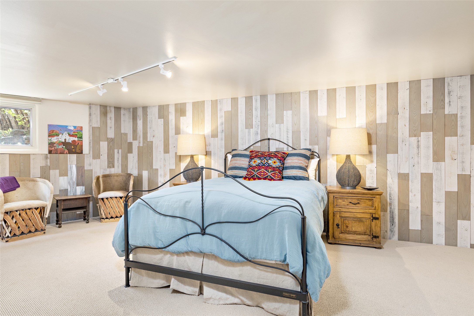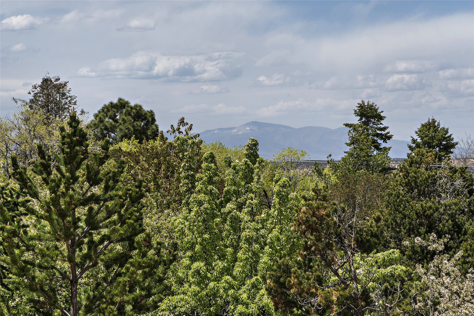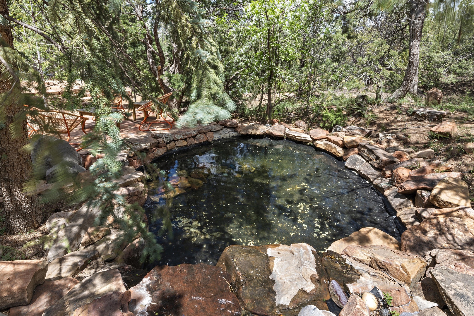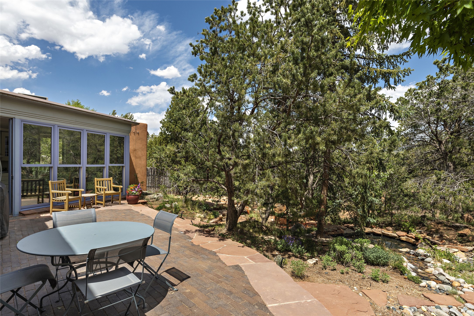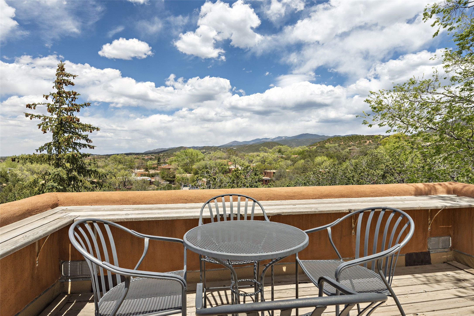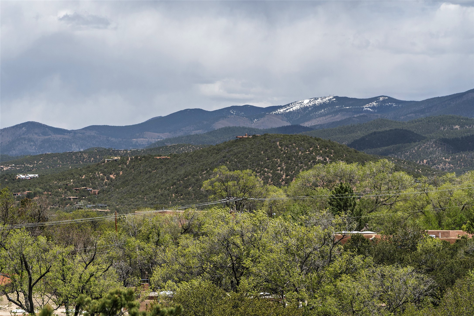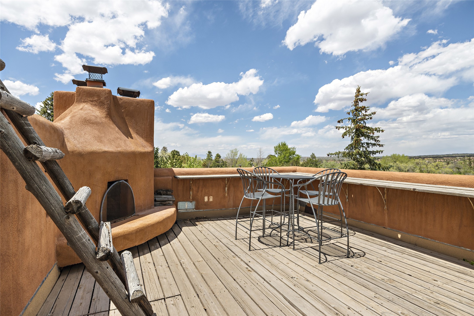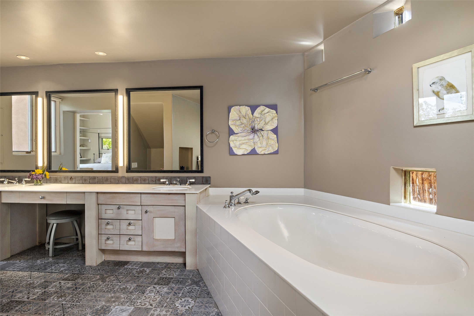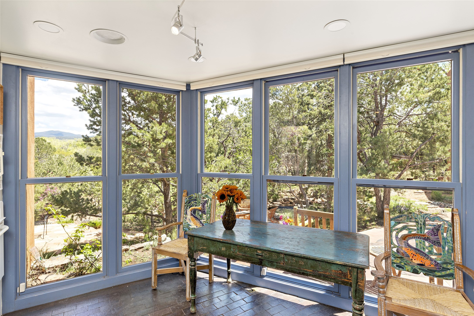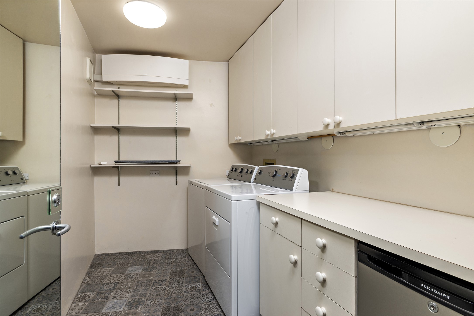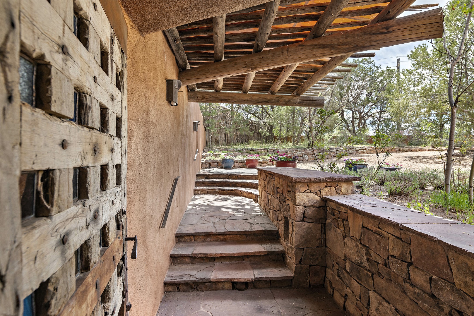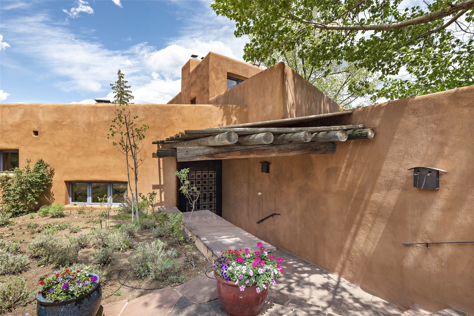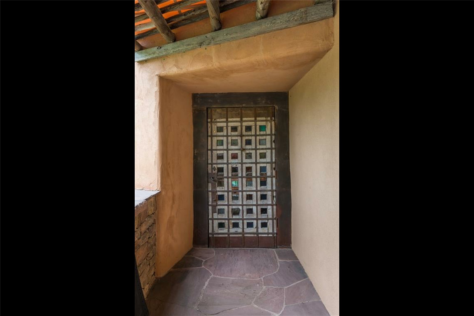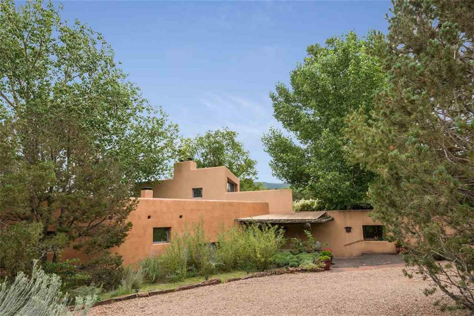613 Camino Del Monte Sol
- Price: $1,795,000
- Bedrooms: 3
- Baths: 3
- MLS: 202338116
- Status: Sold
- Type: Single Family Residence
- Acres: 0.69
- Area: 3N-SF City SE North
- Garage: 1
- Total Sqft: 3,136
- Sell Date: 07-20-2023
- Listing Agency: Sotheby's Int. RE/Grant
- Selling Agency: Berkshire Hathaway HomeService
Property Tools
Presenting Broker
Property Description
This distinctive adobe home on a prestigious Eastside camino was designed by Texas-based Lake Flato Architects, a firm known for creations rooted in their place and constructed by the finest local craftspeople using regional materials. The intelligent design and unique 3,136-square-foot floor plan came to fruition in 1990, resulting in an award-winning residence filled with light and touches of authentic Southwestern character. It offers three restful bedrooms--two with fireplaces--three baths--including a spa-like space with a soaking tub and shower in the owner's suite--a delightful living room with a striking sculptural fireplace and glass doors leading to inviting outdoor spaces, an adjoining formal dining area, a comfortable den with a variety of built-ins and a banco, a charming kitchen and atrium-like breakfast area, and a one-car garage--an enviable amenity in this historic locale. The wooded 0.69-acre site is a peaceful, private setting with flagstone patios, mature trees, a pond, and views of Santa Fe's mountains through the enveloping pions and junipers. A rooftop deck with a warming kiva fireplace enjoys a full sweeping panorama of treetops, neighboring rooflines, sunsets, and the majestic Sangre de Cristos.

Neighborhood Info
Santa Fe City Southeast
The SE part of Santa Fe is rich with history, with some homes dating back centuries; these neighborhoods boast some of Santa Fe’s most photographed adobe homes and gardens. Hosting a mix of multi-generational families and newcomers, the homes, often hidden behind high walls and accessed by narrow, dirt lanes, recall the city’s early history and lend Santa Fe a unique heritage.
Additional Information
- Type Single Family Residence
- Stories Multi/Split story
- Style Multi-Level, Pueblo
- Days On Market 44
- # Garage Spaces1
- Parking FeaturesAttached, Garage
- Parking Spaces4
- AppliancesDryer, Dishwasher, Electric Water Heater, Gas Cooktop, Gas Water Heater, Oven, Range, Refrigerator, Water Heater, Washer
- UtilitiesHigh Speed Internet Available, Electricity Available
- Interior FeaturesBeamed Ceilings, Interior Steps
- # Fireplaces5
- Fireplace FeaturesWood Burning
- HeatingFireplace(s), Heat Pump
- FlooringBrick, Flagstone
- Security FeaturesSecurity System, Security Gate, Security Guard
- RoofBitumen
- Pool FeaturesNone
- Builder NameAdobe Corp
- Water SourcePublic
- SewagePublic Sewer
Schools
- Elementary School: Acequia Madre
- Junior High School: Milagro
- High School: Santa Fe
Listing Brokerage

Sotheby's Int. RE/Grant
Deborah Day
Bunny Terry 505.504.1101
20 Vereda Serena Santa Fe, NM 87508

