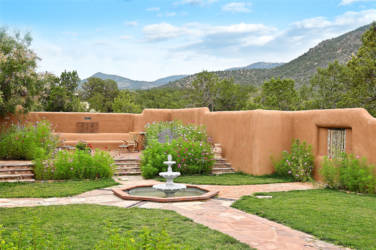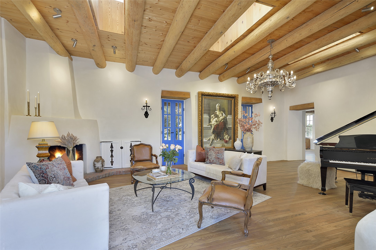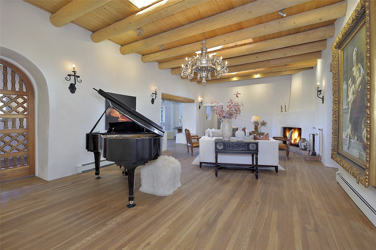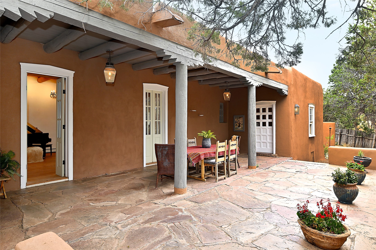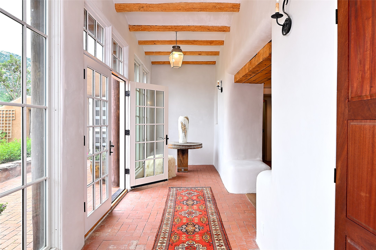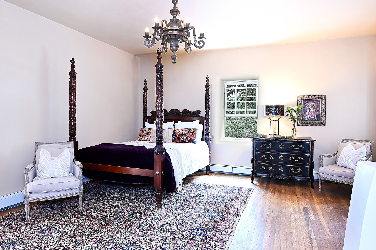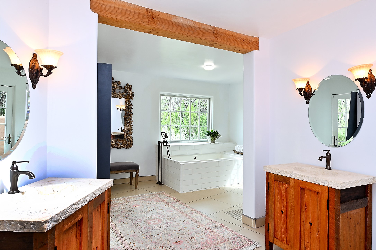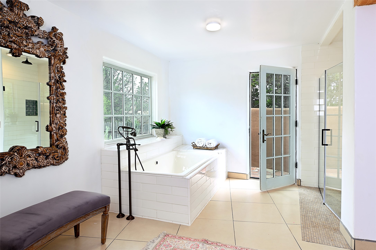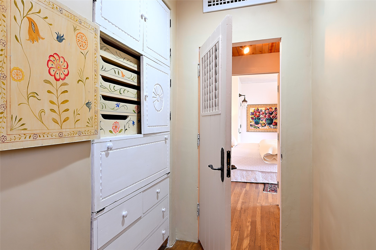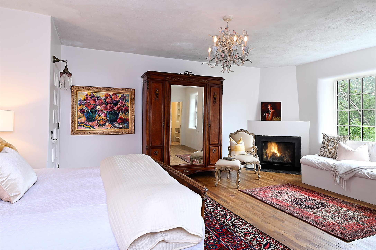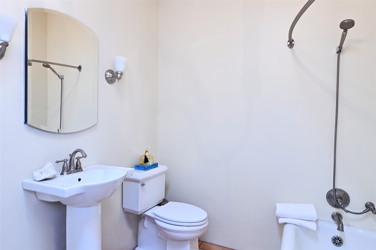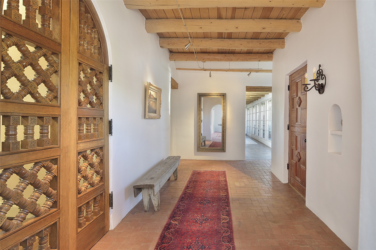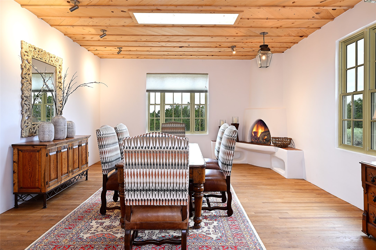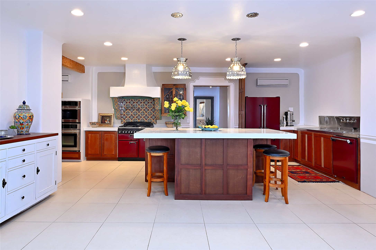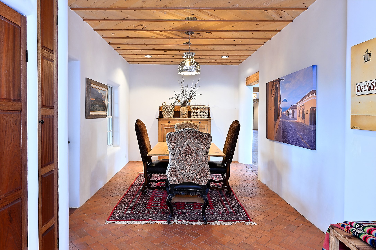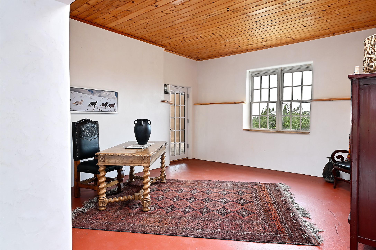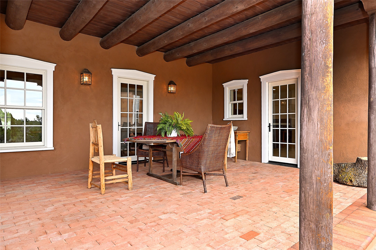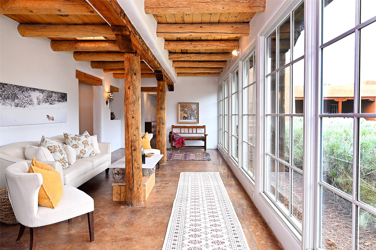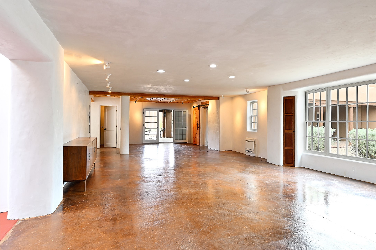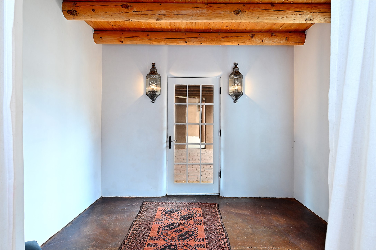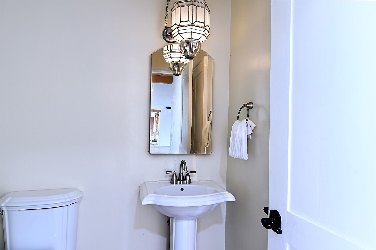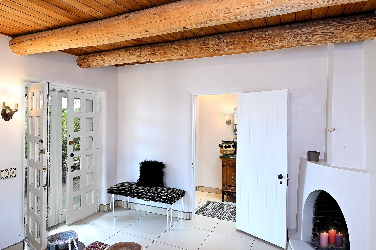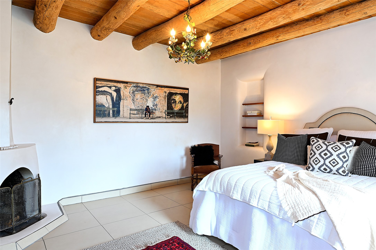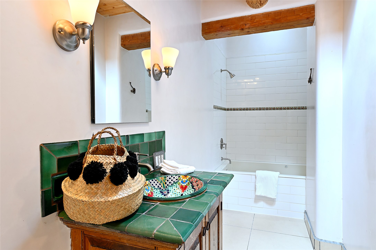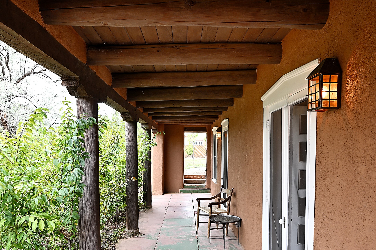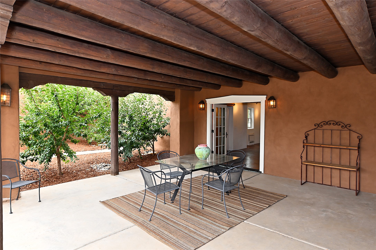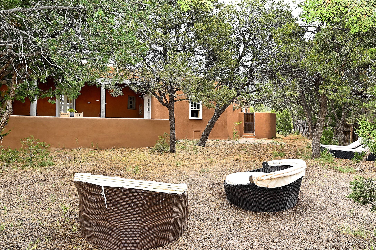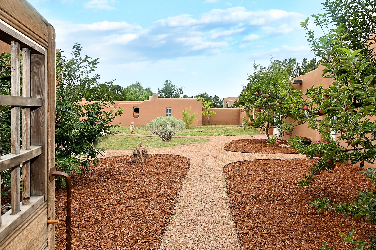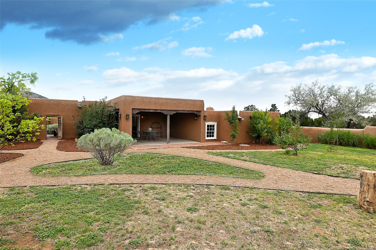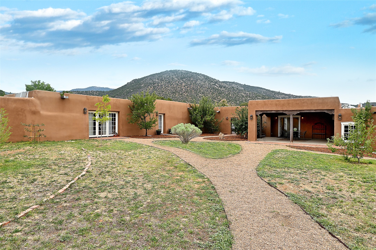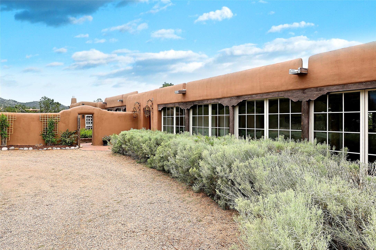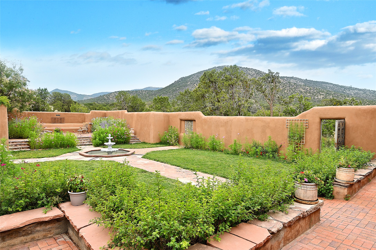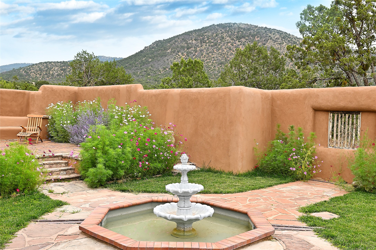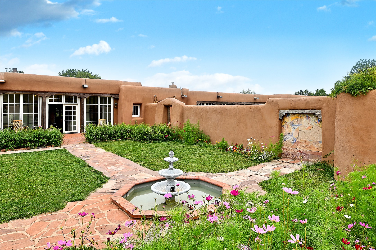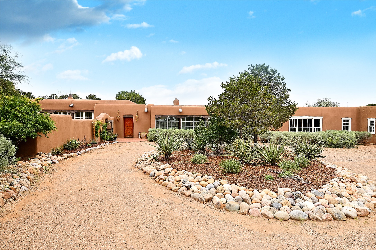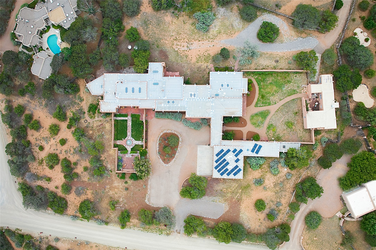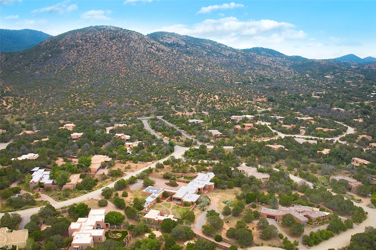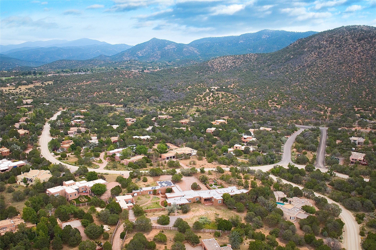1846 Sun Mountain
- Price: $3,100,000
- Bedrooms: 6
- Baths: 9
- MLS: 202338005
- Status: Sold
- Type: Single Family Residence
- Acres: 2
- Area: 3N-SF City SE North
- Garage: 3
- Studio: Yes
- Guest House: Yes
- Main House Sqft: 6,505
- Guest House Sqft: 1,120
- Studio Sqft: 689
- Total Sqft: 8,314
- Sell Date: 10-23-2023
- Listing Agency: Sotheby's Int. RE/Grant
- Selling Agency: Coldwell Banker Mountain Prop
Property Tools
Presenting Broker
Property Description
Designed by renowned architect John Gaw Meem and built in 1929, the historic Proctor Compound is sited on two acres in Sun Mountain Estates, on the edge of Museum Hill, and comprises a primary residence, a two-bedroom casita, and a spacious studio. The approximately 6,500-square-foot home is introduced by a courtyard with a classical fountain, a vintage fresco, flagstone terraces, and stunning mountain views. It features four bedrooms, six baths, five portals, a media room, a grand sala, formal dining room, spacious kitchen with superior appliances, a breakfast area, and two offices, laundry rooms, and sunrooms. The two-bedroom casita--which provides two baths, laundry facilities, a private courtyard, and the studio--which offers a full bath, a kitchen, and laundry facilities--lie across a second courtyard with fruit trees. While retaining the 1929 Pueblo Revival design elements and understated elegance for which Meem was known, the property has been carefully rejuvenated with updated systems: plumbing, electrical--including an 11.5 kilowatt solar array--heating, and cooling as well as a new roof, stucco, and windows. Contributing to the distinctive aesthetic are eight fireplaces, bancos, hand-carved doors, oak floors, vigas, beams, corbels, and replastered interior walls with original contours and soft edges. The skylit three-car garage could also serve as a workshop or studio. This is a rare opportunity not to be missed.

Neighborhood Info
Santa Fe City Southeast
The SE part of Santa Fe is rich with history, with some homes dating back centuries; these neighborhoods boast some of Santa Fe’s most photographed adobe homes and gardens. Hosting a mix of multi-generational families and newcomers, the homes, often hidden behind high walls and accessed by narrow, dirt lanes, recall the city’s early history and lend Santa Fe a unique heritage.
Additional Information
- Type Single Family Residence
- Stories One story
- Style Pueblo
- Days On Market 8
- # Garage Spaces3
- Parking FeaturesDetached, Garage
- Parking Spaces3
- UtilitiesElectricity Available
- Interior FeaturesInterior Steps
- # Fireplaces8
- Fireplace FeaturesWood Burning
- HeatingActive Solar, Baseboard, Forced Air, Hot Water, Radiant Floor, Radiant
- RoofBitumen, Flat
- Other StructuresStudio/Office
- Association Fee CoversOther, See Remarks
- Water SourcePublic
- SewagePublic Sewer
Schools
- Elementary School: Wood Gormley
- Junior High School: Milagro
- High School: Santa Fe
Listing Brokerage

Sotheby's Int. RE/Grant
Victoria Warner-Stratton
Bunny Terry 505.504.1101
20 Vereda Serena Santa Fe, NM 87508

