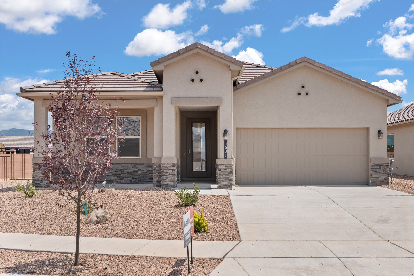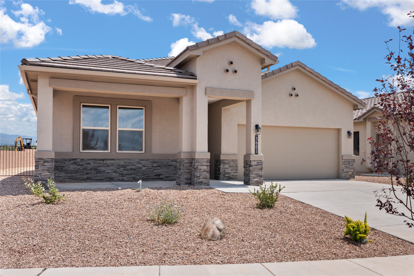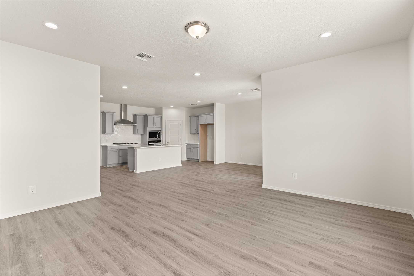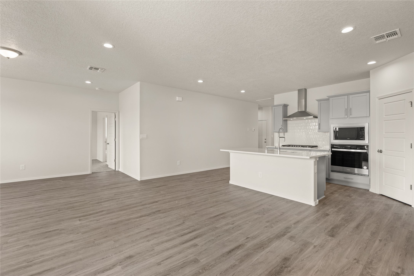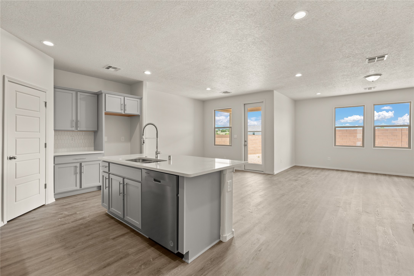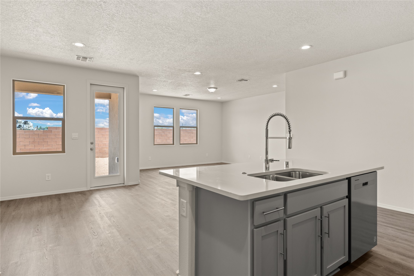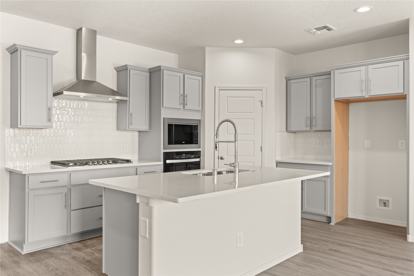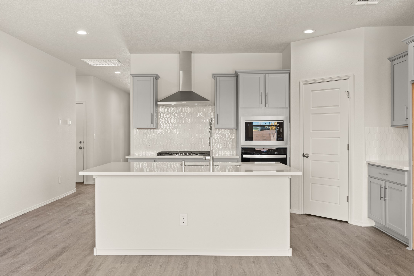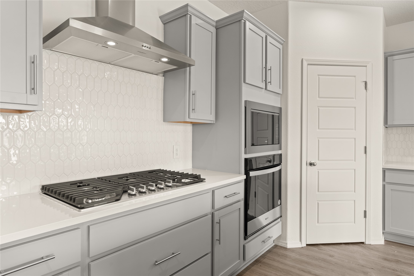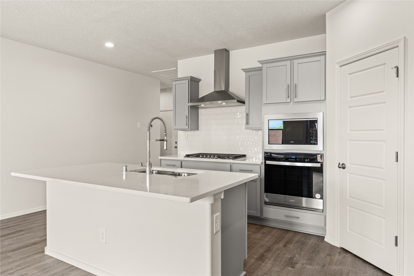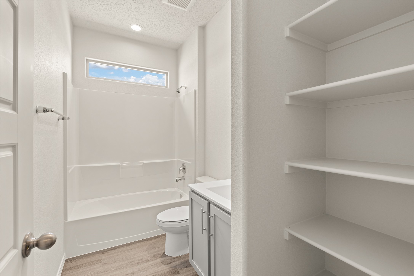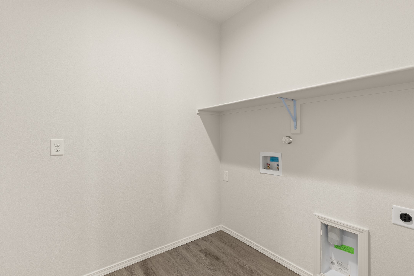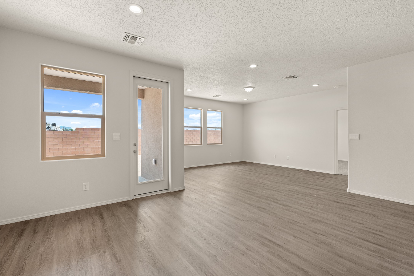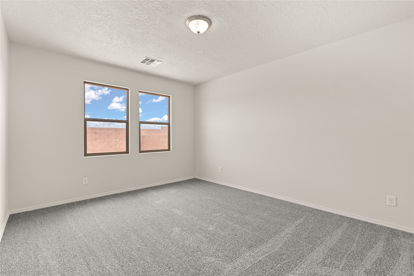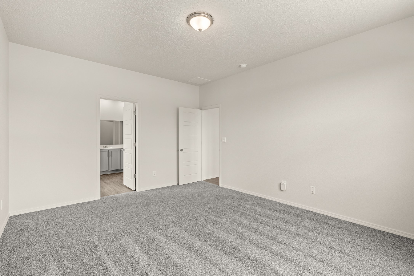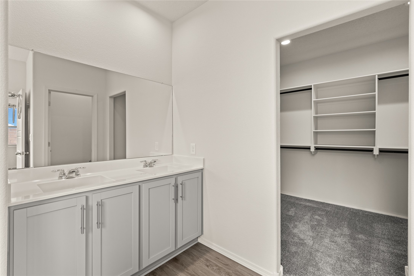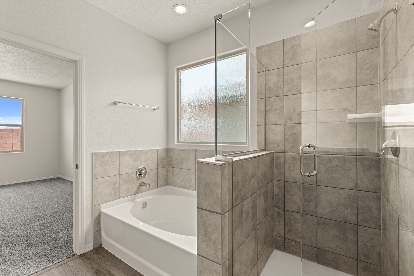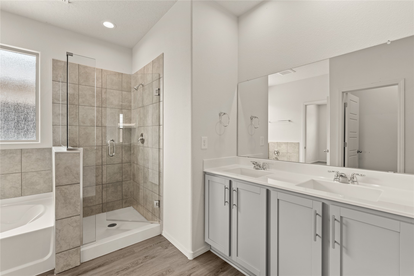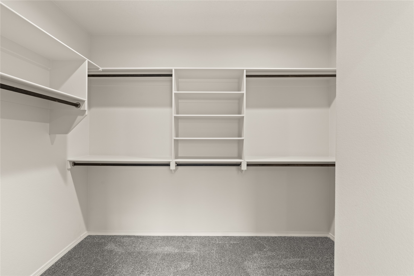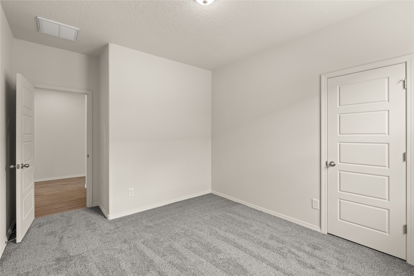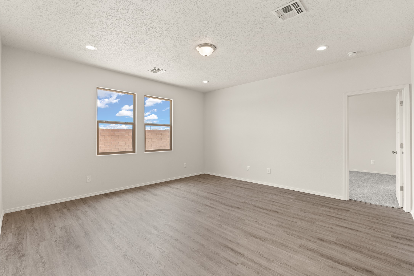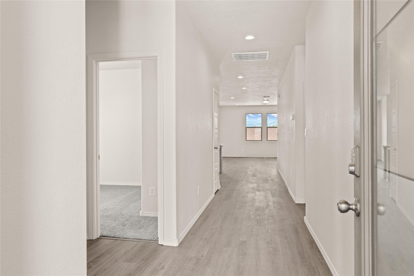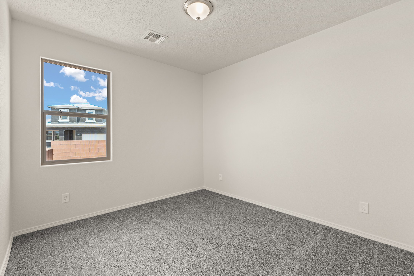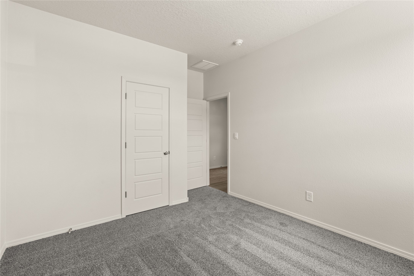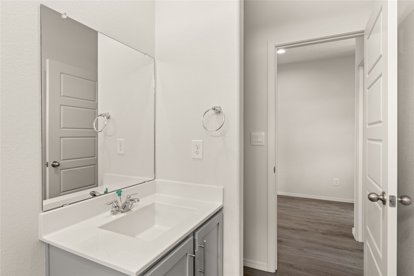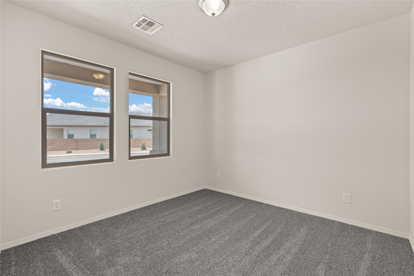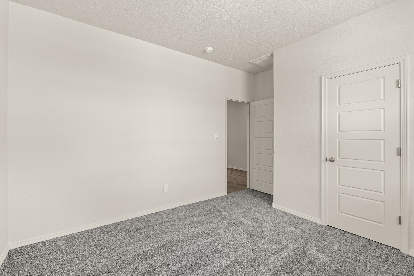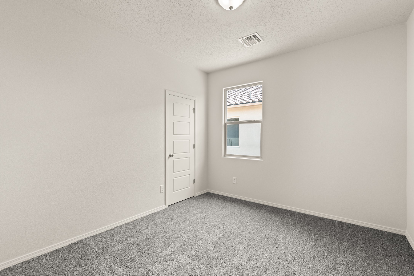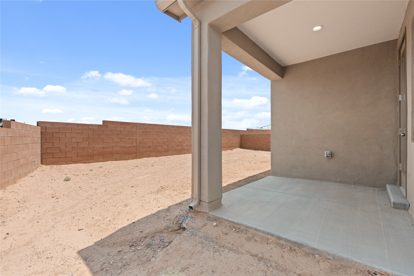3617 Calle De La Alegria
- Price: $637,990
- Price: $621,990
- Bedrooms: 4
- Baths: 2
- MLS: 202403434
- Status: Active
- Type: Single Family Residence
- Acres: 0.13
- Area: 4S-SF City Limit SWS
- Garage: 2
- Total Sqft: 1,821
Property Tools
Presenting Broker
Property Description
This ''Iris'' floor plan is an exceptional architectural design that features 4 bedrooms, 2 bathrooms with a 2-car garage. Entry porch, 8' glass front door, foyer, executive kitchen with cooktop, vent hood, separate microwave & oven, crown molding, island, pantry, cabinet hardware. Spacious living area for entertaining. Larger primary bedroom. Double sinks, garden tub and separate shower, walk-in closet in primary bath. Larger laundry room. Covered Patio, exterior gas stub for your BBQ grill. Smart home package. Photos are of another model and shown for illustration purposes only.

Neighborhood Info
Santa Fe City Southwest
Santa Fe city southwest, the largest area of Santa Fe and still growing….
West Side
This older, family community boasts an eclectic mix of commercial development and mid-priced adobe structures. St. Anne’s church and Larragoite elementary school help create a neighborhood atmosphere.
Additional Information
- Type Single Family Residence
- Stories One story
- Style Ranch
- Days On Market 79
- Garage Spaces2
- Parking FeaturesAttached, Garage
- Parking Spaces2
- AppliancesDishwasher, Gas Cooktop, Disposal, Microwave, Oven, Range, Tankless Water Heater
- UtilitiesHigh Speed Internet Available, Electricity Available
- Interior FeaturesNo Interior Steps
- HeatingForced Air, Natural Gas
- FlooringCarpet, Tile
- Construction MaterialsFrame, Stucco
- RoofPitched, Tile
- Association Fee CoversCommon Areas
- Builder NameD R Horton
- Water SourcePublic
- SewagePublic Sewer
Schools
- Elementary School: Pinon
- Junior High School: Milagro
- High School: Santa Fe
Listing Brokerage

D.R. Horton
Alan Lucio
Bunny Terry 505.504.1101
20 Vereda Serena Santa Fe, NM 87508

