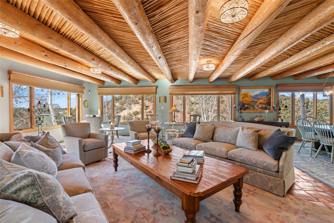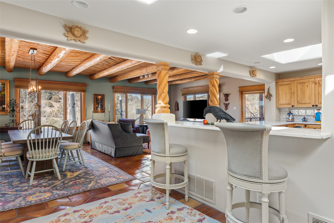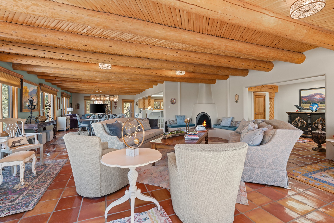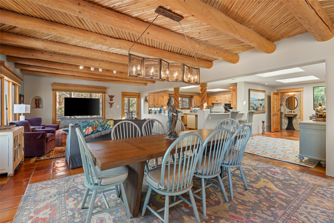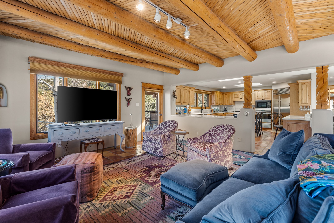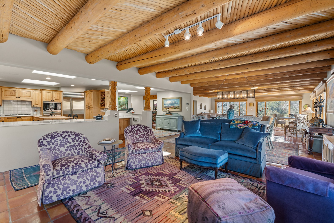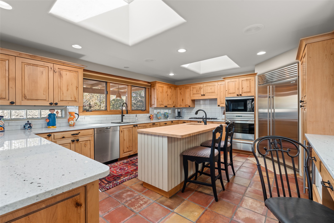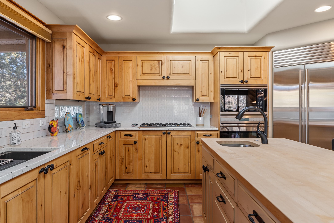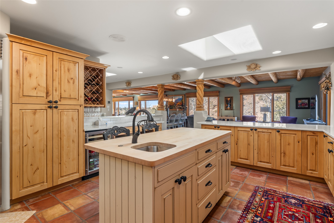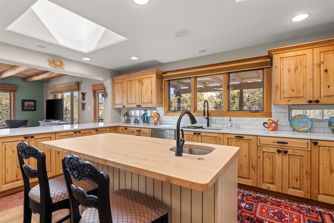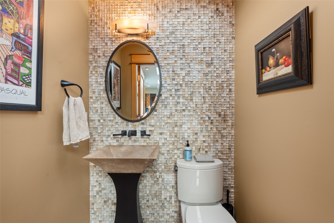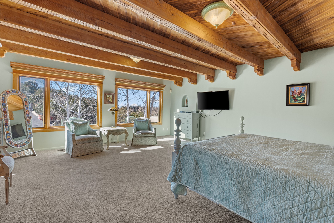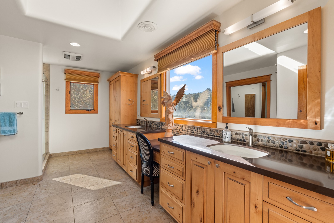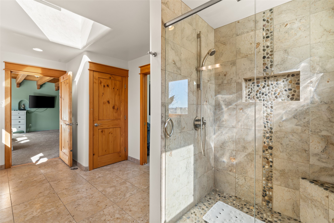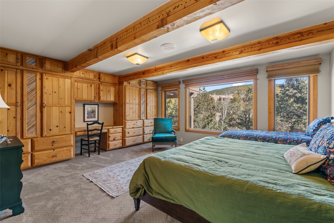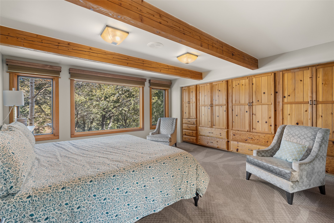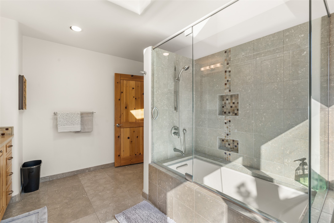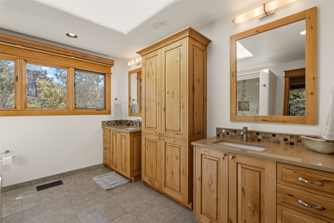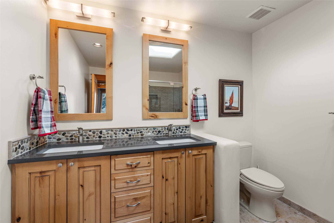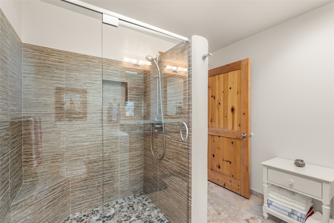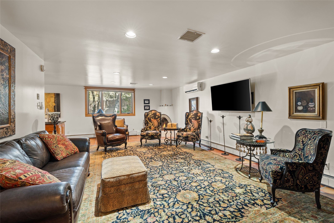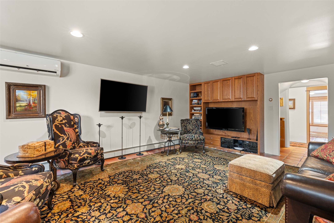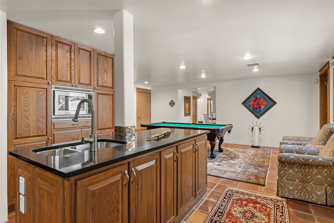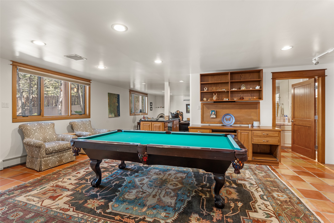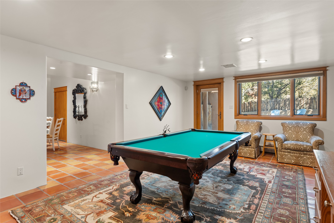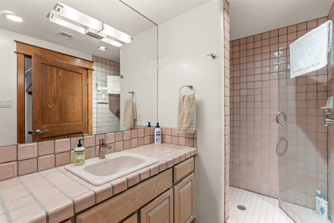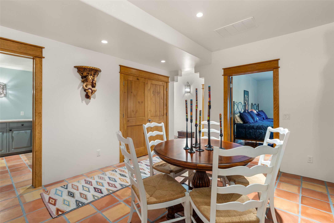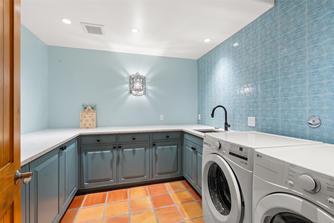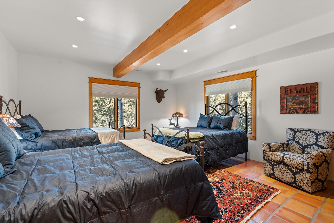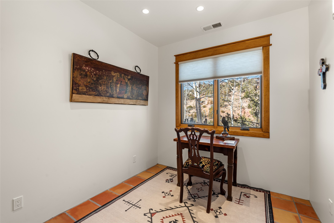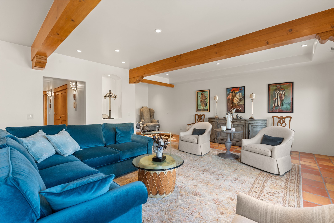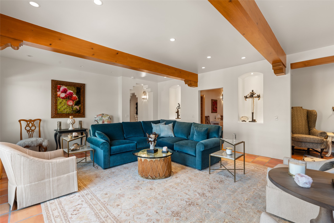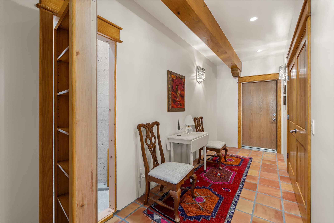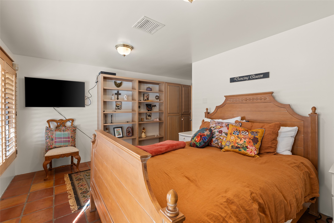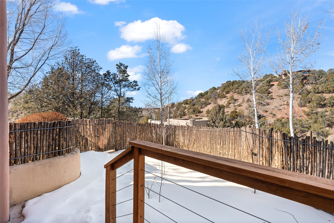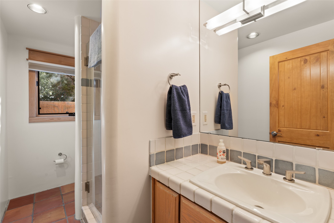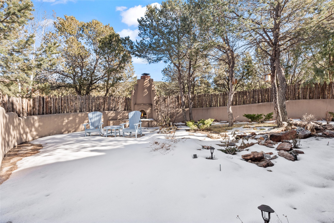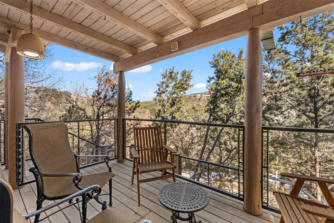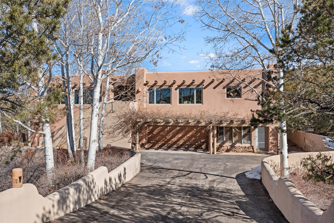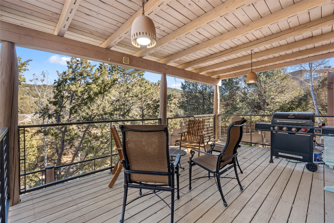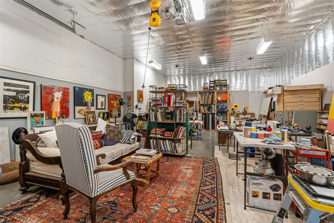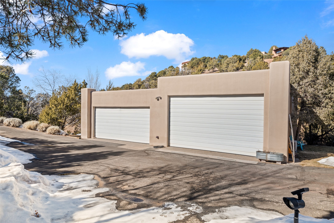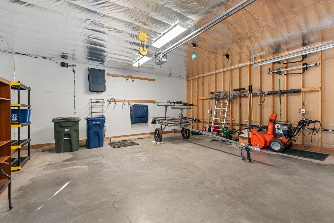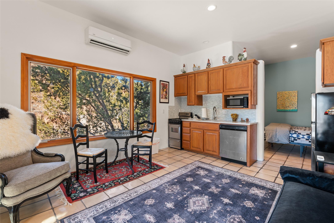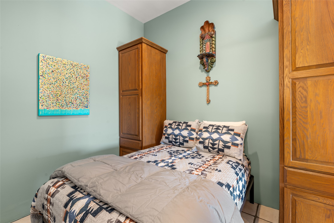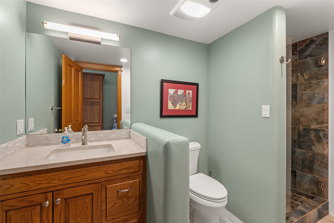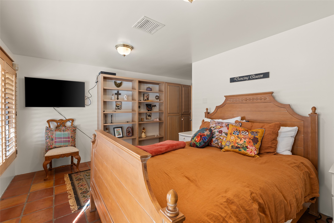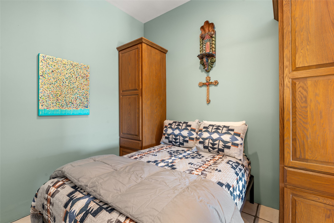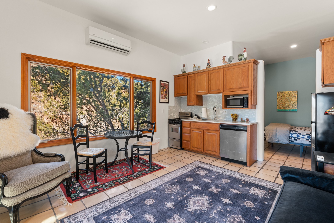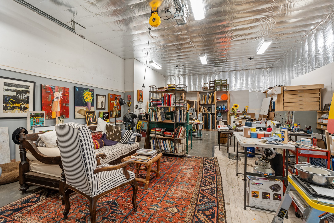1281 Este Lane
- Price: $2,695,000
- Bedrooms: 6
- Baths: 6
- MLS: 202400720
- Status: Active
- Type: Single Family Residence
- Acres: 1.99
- Area: 1-SF City Limits NE
- Garage: 4
- Studio: Yes
- Main House Sqft: 7,525
- Studio Sqft: 1,020
- Total Sqft: 8,545
Property Tools
Presenting Broker
Property Description
Situated on a large, secluded, and serene 2 acre north-side estate, an exquisite transformation has taken place. The two levels of the main house have been opened and expanded, resulting in a thoughtful home filled with natural light. Walls of windows look upon treetops, fabulous Jemez Mountain and sunset views, and abundant foliage and wildlife. The upper level incorporates the primary suite and two other large bedrooms, a large open concept kitchen and dining area, with Saltillo tiles and vigas flowing into the living area, capped by a dramatic kiva fireplace.For the newly imagined lower level, 1,843 sq ft were added to the original 5,307 sq ft house to create a second lower wing in the main house. The result - 7,150 sq feet with total of 6 bedrooms, remodeled upstairs kitchen, a new 2nd living room with an enclosed patio, 2 new bedrooms, a den with a kitchenette and fireplace, office space, a new laundry room, and too many other new and remodeled features to mention here. The flexibility of these spaces is abundant.Additionally, the property boasts a 1020 sq ft RV garage, recently converted into a heated and cooled artist's studio. There is also a one bedroom casita and 2 two car garages. The guest house, art studio, and one 2 car garage have a separate address and a 2nd gated entrance and the property now totals an extraordinary 8,545 sq ft of heated space on 2 landscaped acres.An amazing value. Please call Brian Blount 505-670-5002 to show the property.

Neighborhood Info
Santa Fe City Northeast
Santa Fe’s Historic Plaza resides on the NE side of Santa Fe. This area runs east from St. Francis Drive, north of East Alameda to Hyde Park and the climb to Ski Santa Fe and the Sangre de Cristos. Deemed as highly desirable both in price and design, Santa Fe’s Northeast area, while conveniently located, provides close-in quiet living.
Additional Information
- Type Single Family Residence
- Stories Two, Multi/Split story
- Style Multi-Level, Pueblo
- Days On Market 263
- Garage Spaces4
- Parking FeaturesAttached, Garage, Heated Garage, RV Garage
- Parking Spaces6
- AppliancesDryer, Dishwasher, Electric Water Heater, Gas Cooktop, Disposal, Gas Water Heater, Microwave, Oven, Range, Refrigerator, Water Heater, Washer
- UtilitiesHigh Speed Internet Available, Electricity Available
- Interior FeaturesBeamed Ceilings, Wet Bar, Interior Steps
- Fireplaces2
- Fireplace FeaturesKiva, Wood Burning
- HeatingDuctless, Forced Air, Fireplace(s), Natural Gas
- FlooringCarpet, Concrete, Tile
- Security FeaturesDead Bolt(s), Security Gate, Heat Detector, Smoke Detector(s), Security Lights
- Construction MaterialsFrame, Stucco
- RoofFlat, Foam
- Lot FeaturesDrip Irrigation/Bubblers
- Other StructuresGuest House Detached, Studio Detached
- Pool FeaturesNone
- Association AmenitiesGated, Cable TV
- Water SourcePublic
- SewagePublic Sewer
Schools
- Elementary School: Atalaya
- Junior High School: Milagro
- High School: Santa Fe
Listing Brokerage

Sotheby's Int. RE/Grant
Brian Blount
Bunny Terry 505.504.1101
20 Vereda Serena Santa Fe, NM 87508

