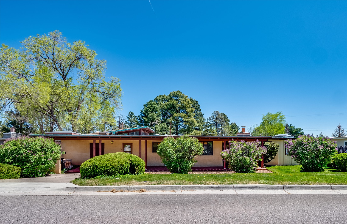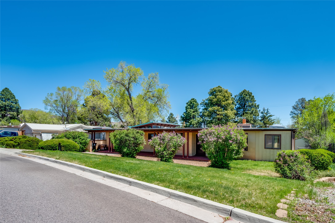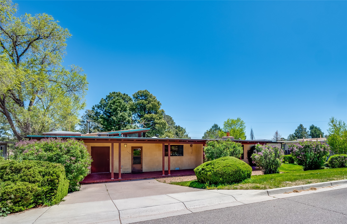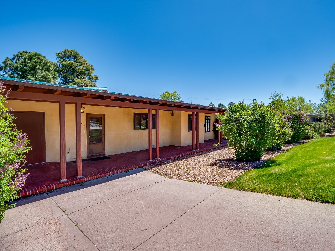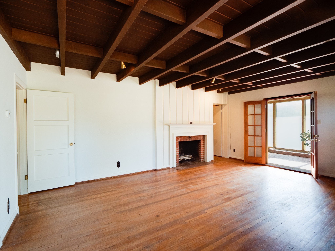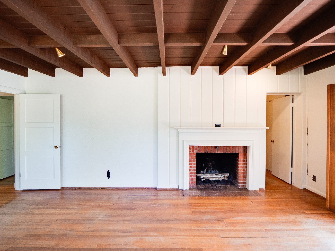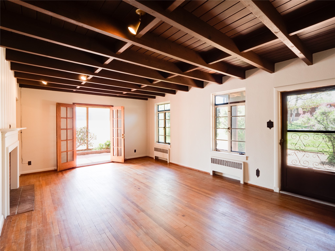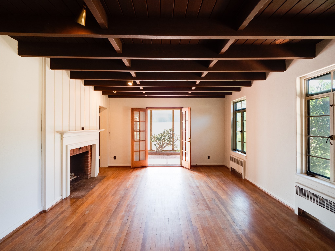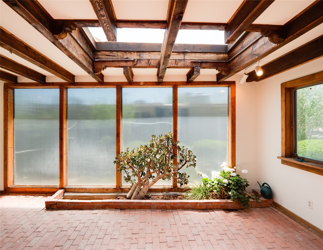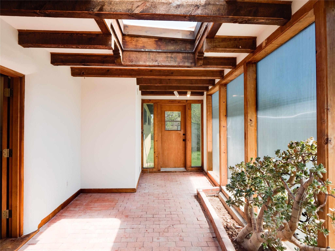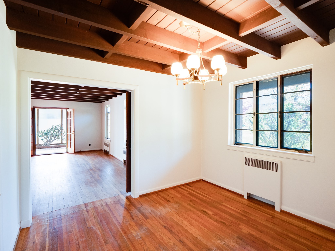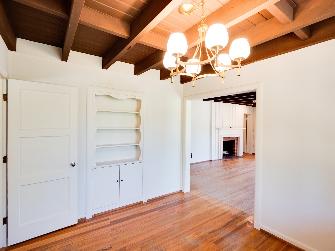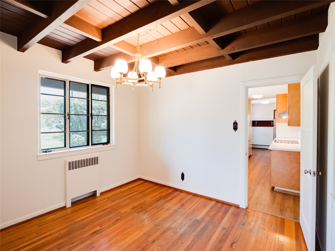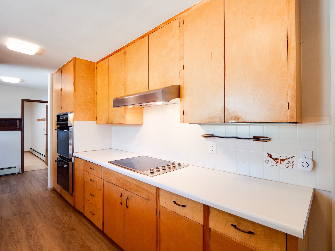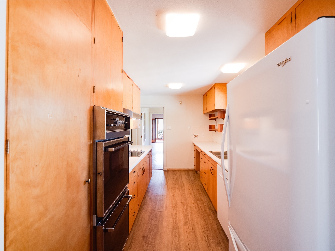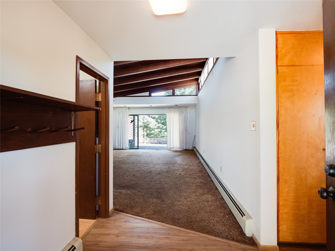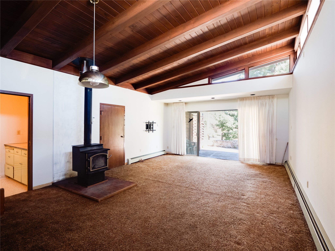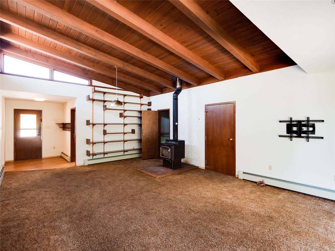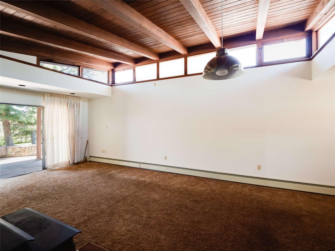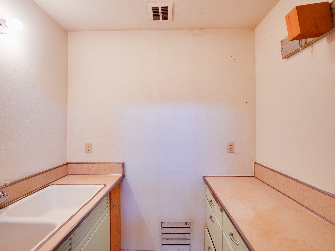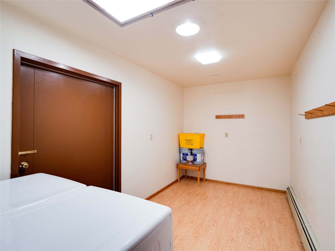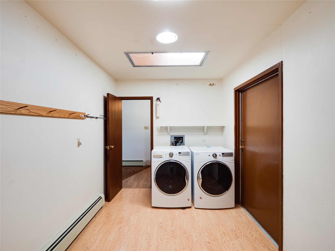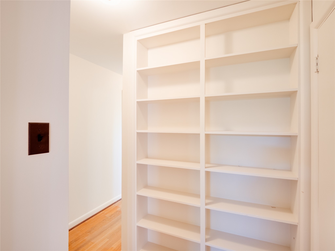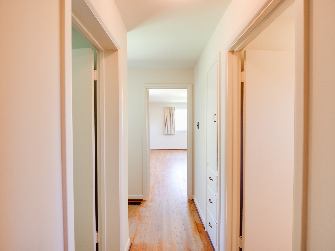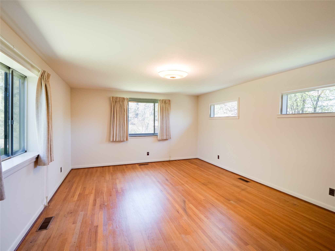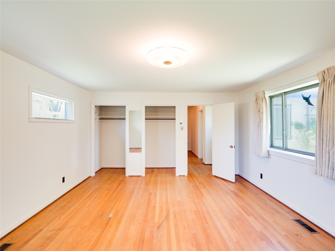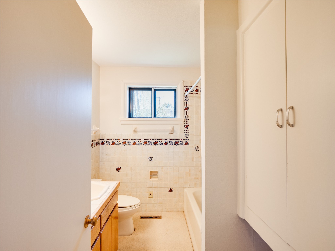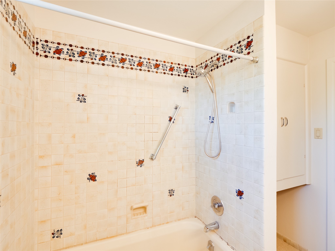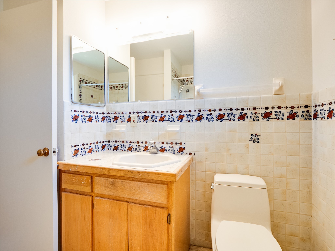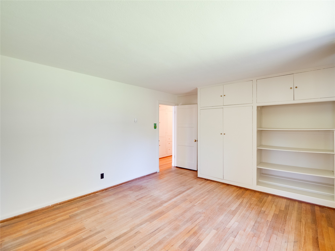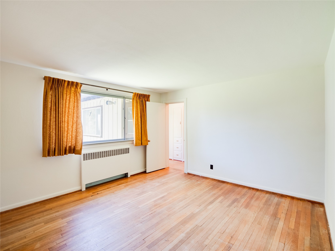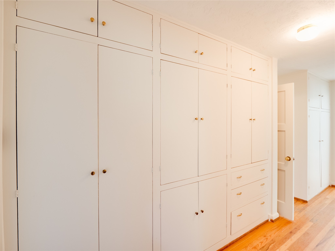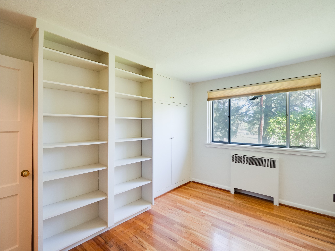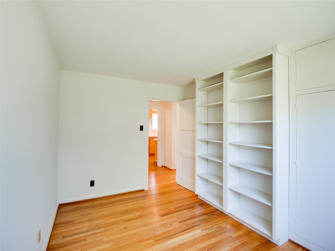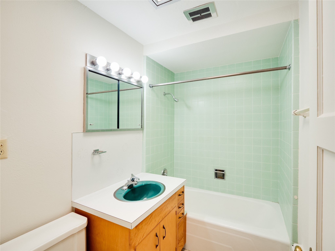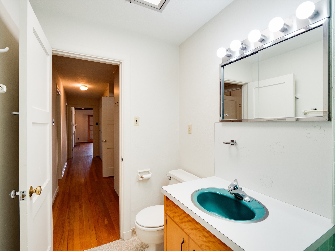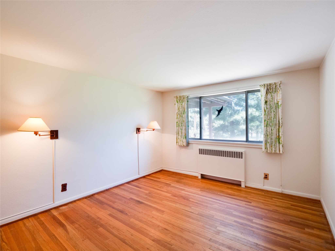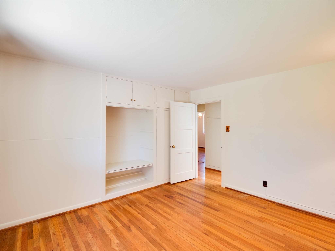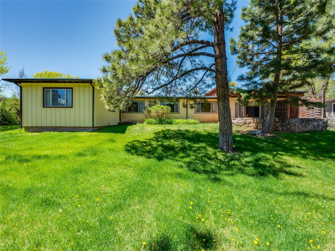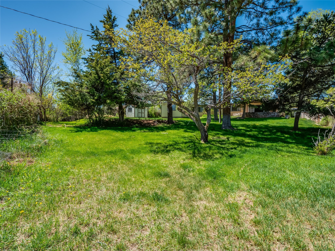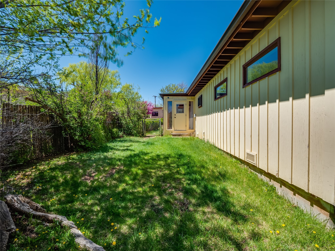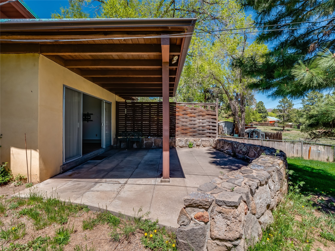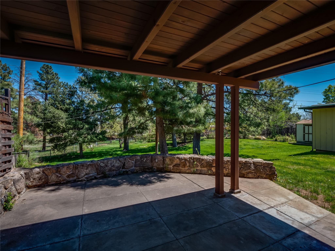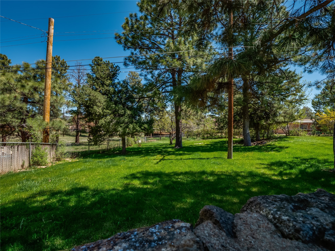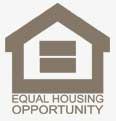794 43rd Street
- Price: $450,000
- Bedrooms: 4
- Baths: 2
- MLS: 202338018
- Status: Sold
- Type: Single Family Residence
- Acres: 0.38
- Area: 52-West Area- West
- Total Sqft: 2,426
- Sell Date: 06-20-2023
- Listing Agency: RE MAX First
- Selling Agency: RE MAX First
Property Tools
Presenting Broker
Property Description
Lovely single story home with tons of charm and character in the West Area! This home has .4 acres with stunning outdoor spaces. Beautiful curb appeal with grass and mature landscaping, a large covered front porch with two entrances. Walk into the main Living Room entrance and your greeted with wood coffered ceilings, a wood burning fireplace, wood floors that run through most of the home and a plant lovers ideal sun room with windows galore, brick flooring, planter, entrance to the backyard and a skylight accentuated with wood beams. Off the Living Room is a nice sized Dining Room with the same coffered ceiling and built in shelving. Walk right through to the Galley style Kitchen with wood cabinets and bronze hardware, tons of counter space, double oven, and a tile backsplash. A separate entrance/Mudroom from the driveway is just steps away from the very large Laundry Room, convenient for the winter months. A massive Family room with Vaulted wood beamed ceilings and a wet bar closet, a storage closet, a wood burning stove. There's wall to wall glass sliding doors that leads to the covered stone patio with an oversized gorgeous park like fenced in backyard with large trees and lush green grass and an included storage shed. Off the Kitchen there's a long hallway with a plethora of built in storage closets and drawers, three nice sized bedrooms with built in shelving and closets, a full bath with mint tile shower/tub and a single sink vanity. Off The Living Room there's a second hallway with built-in shelving and access to the backyard, another full bath with single sink vanity and tiled shower/tub and the fourth and largest bedroom with two walk-in closets that could be considered the Primary bedroom. With many trails in the area, the lab, hospital, and high school nearby makes it a convenient location for many lifestyles. So don't miss out on seeing this wonderful home and book your tour today!

Neighborhood Info
Los Alamos
Home to the Los Alamos National Labs, the words “Los Alamos” actually means the cottonwoods in Spanish. Built on the four mesas of Pajarito Plateau and White Rock Canyon, the city of Los Alamos and White Rock both make up the population base for the city. Los Alamos was original founded during World War II to house the scientists and laboratories where the Manhattan Project was undertaken.
Additional Information
- Type Single Family Residence
- Stories One story
- Style Ranch, One Story
- Days On Market 7
- Parking FeaturesNone
- Parking Spaces2
- AppliancesDryer, Oven, Range, Refrigerator, Washer
- UtilitiesHigh Speed Internet Available, Electricity Available
- Interior FeaturesBeamed Ceilings, Wet Bar, No Interior Steps
- # Fireplaces2
- Fireplace FeaturesWood Burning, Wood BurningStove
- HeatingBaseboard, Fireplace(s), Hot Water, Wood Stove
- FlooringBrick, Carpet, Laminate, Vinyl, Wood
- Construction MaterialsFrame, Stucco, Wood Siding
- RoofFlat, Tar/Gravel
- Other StructuresStorage
- Water SourcePublic
- SewagePublic Sewer
Schools
- Elementary School: Mountain
- Junior High School: Los Alamos Middle School
- High School: Los Alamos High
Listing Brokerage

RE MAX First
Ian Maes
Bunny Terry 505.504.1101
20 Vereda Serena Santa Fe, NM 87508

